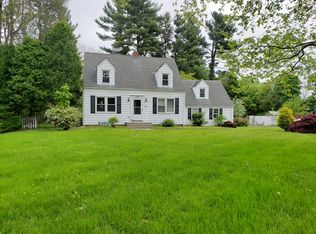Sold for $425,000
$425,000
2196 Pennington Rd, Ewing, NJ 08638
4beds
2,844sqft
Single Family Residence
Built in 1941
0.52 Acres Lot
$438,500 Zestimate®
$149/sqft
$4,046 Estimated rent
Home value
$438,500
$390,000 - $496,000
$4,046/mo
Zestimate® history
Loading...
Owner options
Explore your selling options
What's special
A treasure trove of unique home features awaits you! 2196 Pennington road is an expanded cape with 4 bedrooms, 1 full and 2 half baths and an attached office space with separate entry. A formal living room with a beautiful brick fireplace is to the right of the front entry. To the left of the front entry, you will find a formal dining room with stunning built-ins including a black walnut wood slab counter spanning the length of the room. The dining room leads into the kitchen which features custom cabinetry and stainless steel appliances including a 36" 5 burner stove and oven with an electric air convection feature. Beyond the kitchen is the great room, large enough for an additional dining area and living area. A large custom built stone fireplace complete with a custom made farmhouse style mantle is the focal point of this expansive living area. The fireplace has been converted to a gas/blower. The great room also features a spiral staircase leading to the upstairs bedrooms. The roomy bedrooms feature large closets. The primary bedroom overlooks the backyard and features an expansive closet that spans the width of the room. There is also a large cedar closet for additional storage. A full bath features an accessible bathtub. This home has a large basement with a third fireplace, workshop with heat and bilco doors. A dutch door off of the great room leads outside where you will find a brand new 10x12 tuff shed, perfect for storage of bikes and outdoor items. Walking down the brick paved pathway to the secluded backyard, you will find a large gazebo with electric, overlooking a peaceful coy pond. The tree lined backyard features another storage shed in the back corner. Off to the front right of the home, there is an office space that has a separate entry and half bathroom. The concrete driveway can accommodate several vehicles. Make an appointment today to explore the potential this unique home presents.
Zillow last checked: 8 hours ago
Listing updated: October 14, 2024 at 11:26am
Listed by:
Wendy D'Orazio 609-672-5159,
David DePaola and Company Real Estate,
Co-Listing Agent: Tatiana Grate 267-229-4399,
David DePaola and Company Real Estate
Bought with:
Ashley Krushinski, 1756209
EXP Realty, LLC
Source: Bright MLS,MLS#: NJME2045696
Facts & features
Interior
Bedrooms & bathrooms
- Bedrooms: 4
- Bathrooms: 3
- Full bathrooms: 1
- 1/2 bathrooms: 2
- Main level bathrooms: 2
Basement
- Area: 0
Heating
- Radiator, Natural Gas Available, Electric
Cooling
- Wall Unit(s), Electric
Appliances
- Included: Microwave, Dishwasher, Dryer, Refrigerator, Oven, Water Heater, Cooktop, Stainless Steel Appliance(s), Water Treat System
- Laundry: In Basement
Features
- Attic, Built-in Features, Cedar Closet(s), Combination Dining/Living, Curved Staircase, Dining Area, Family Room Off Kitchen, Open Floorplan, Floor Plan - Traditional, Formal/Separate Dining Room, Kitchen - Country, Pantry, Spiral Staircase, Store/Office, Walk-In Closet(s), Beamed Ceilings, Dry Wall, Paneled Walls
- Flooring: Carpet, Ceramic Tile, Hardwood, Wood
- Doors: Six Panel
- Windows: Double Hung, Screens, Skylight(s)
- Basement: Connecting Stairway,Drainage System,Exterior Entry,Concrete,Sump Pump,Workshop,Heated
- Number of fireplaces: 3
- Fireplace features: Brick, Mantel(s), Stone
Interior area
- Total structure area: 2,844
- Total interior livable area: 2,844 sqft
- Finished area above ground: 2,844
- Finished area below ground: 0
Property
Parking
- Total spaces: 6
- Parking features: Concrete, Driveway
- Uncovered spaces: 6
Accessibility
- Accessibility features: Stair Lift, Other Bath Mod
Features
- Levels: Two
- Stories: 2
- Exterior features: Other
- Pool features: None
- Has view: Yes
- View description: Trees/Woods
Lot
- Size: 0.52 Acres
- Dimensions: 65.01 x 349.01
- Features: Wooded, Pond, Rear Yard, Secluded, Suburban, Unknown Soil Type
Details
- Additional structures: Above Grade, Below Grade, Outbuilding
- Parcel number: 0200223 0100054
- Zoning: RESIDENTIAL
- Zoning description: Residential with office with separate entry attached.
- Special conditions: Standard
Construction
Type & style
- Home type: SingleFamily
- Architectural style: Cape Cod,Colonial,Traditional
- Property subtype: Single Family Residence
Materials
- Frame
- Foundation: Block
- Roof: Shingle
Condition
- Average
- New construction: No
- Year built: 1941
Utilities & green energy
- Sewer: Public Sewer
- Water: Well
Green energy
- Energy efficient items: Fireplace/Wood Stove
Community & neighborhood
Location
- Region: Ewing
- Subdivision: Hampton Hills
- Municipality: EWING TWP
Other
Other facts
- Listing agreement: Exclusive Right To Sell
- Listing terms: Cash,Conventional,FHA
- Ownership: Fee Simple
- Road surface type: Black Top
Price history
| Date | Event | Price |
|---|---|---|
| 10/11/2024 | Sold | $425,000+6.3%$149/sqft |
Source: | ||
| 8/31/2024 | Contingent | $399,900$141/sqft |
Source: | ||
| 7/31/2024 | Listed for sale | $399,900$141/sqft |
Source: | ||
Public tax history
| Year | Property taxes | Tax assessment |
|---|---|---|
| 2025 | $9,872 | $251,000 |
| 2024 | $9,872 +9.3% | $251,000 |
| 2023 | $9,028 +2.5% | $251,000 |
Find assessor info on the county website
Neighborhood: 08638
Nearby schools
GreatSchools rating
- 2/10Wl Antheil Elementary SchoolGrades: PK-5Distance: 1 mi
- 4/10Gilmore J Fisher Middle SchoolGrades: 6-8Distance: 1 mi
- 2/10Ewing High SchoolGrades: 9-12Distance: 2 mi
Schools provided by the listing agent
- District: Ewing Township Public Schools
Source: Bright MLS. This data may not be complete. We recommend contacting the local school district to confirm school assignments for this home.
Get a cash offer in 3 minutes
Find out how much your home could sell for in as little as 3 minutes with a no-obligation cash offer.
Estimated market value$438,500
Get a cash offer in 3 minutes
Find out how much your home could sell for in as little as 3 minutes with a no-obligation cash offer.
Estimated market value
$438,500
