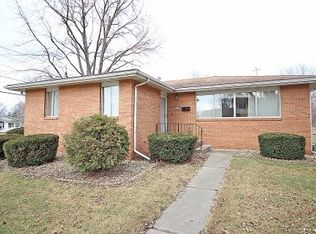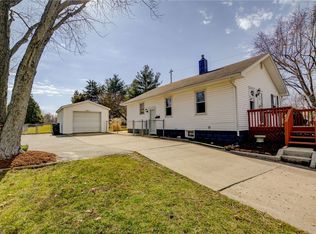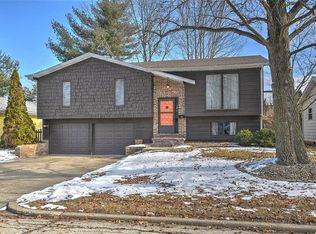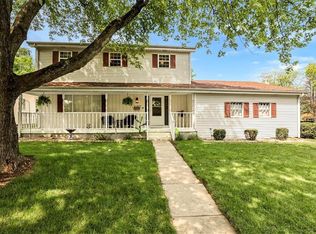Exactly what you've been waiting for! This 4 bedroom, 2 full bath bi level is in excellent condition. Great curb appeal will get you excited about this property the minute you pull into the driveway. Open concept makes spending time with family and friends easy! Two large living spaces on each level. Baths updated with new shower surround for the upper bath and a complete makeover for the LL bath - tile shower, flooring, vanity and lighting. All kitchen appliances stay. Access to the deck off dining area and slider is NEW! Roof replaced in 2015. All window also replaced. Nothing to do here but MOVE IN! The space will shock you and the feeling you get when you walk through will have calling this place home in no time! The built in catch it all wall the seller added will blow you away. Create use of space and also VERY eye catching. Well thought out decor and improvements make this a one of a kind listing that will NOT last. #movewithjenny
This property is off market, which means it's not currently listed for sale or rent on Zillow. This may be different from what's available on other websites or public sources.



