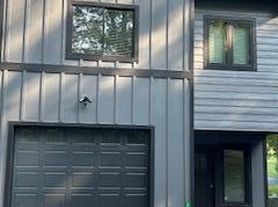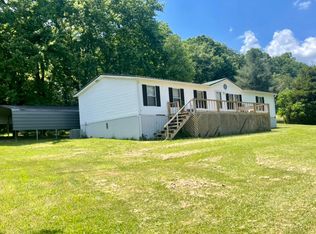Charming 3-Bedroom Home Near Downtown Blairsville Welcome to this beautifully renovated 3-bedroom, 1-bath home located just minutes from downtown Blairsville. With modern updates while retaining its classic charm, this home offers both comfort and convenience for long-term living. The spacious layout includes living area, three inviting bedrooms, a bright bathroom, and a well-appointed eat-in kitchen perfect for everyday living. Step outside to enjoy the covered rear porch, ideal for morning coffee or evening relaxation. The property also features both attached and detached parking options, giving you flexibility and plenty of storage space. Located close to town, you'll be within easy reach of shopping, restaurants, schools, and medical facilities everything you need just a short drive away. This home blends small-town charm with modern updates, making it the perfect place to settle in and call home. Per owner, maximum two occupants. No pets. Move In requires 1st Full Month's Rent $1650 (plus pro-rated if partial moving in mid-month), Security Deposit of $1650, proof of Renters Insurance Policy paid for the first year and proof that the utilities have been transferred to the Resident as of the date of occupancy. All occupants 18 years of age or older must pay the $75 non-refundable application fee, complete the application and, if approved, be on the lease.
House for rent
$1,650/mo
2196 Murphy Hwy, Blairsville, GA 30512
3beds
880sqft
Price may not include required fees and charges.
Singlefamily
Available now
No pets
Central air, ceiling fan
In unit laundry
3 Carport spaces parking
Central
What's special
- 26 days |
- -- |
- -- |
Travel times
Looking to buy when your lease ends?
Get a special Zillow offer on an account designed to grow your down payment. Save faster with up to a 6% match & an industry leading APY.
Offer exclusive to Foyer+; Terms apply. Details on landing page.
Facts & features
Interior
Bedrooms & bathrooms
- Bedrooms: 3
- Bathrooms: 1
- Full bathrooms: 1
Heating
- Central
Cooling
- Central Air, Ceiling Fan
Appliances
- Included: Dryer, Microwave, Range, Refrigerator, Washer
- Laundry: In Unit
Features
- Ceiling Fan(s), Eat-in Kitchen, Pantry, Sheetrock
- Flooring: Laminate
Interior area
- Total interior livable area: 880 sqft
Property
Parking
- Total spaces: 3
- Parking features: Carport, Covered, Other
- Has carport: Yes
- Details: Contact manager
Features
- Exterior features: Contact manager
Details
- Parcel number: 070A130
Construction
Type & style
- Home type: SingleFamily
- Architectural style: RanchRambler
- Property subtype: SingleFamily
Condition
- Year built: 1955
Community & HOA
Location
- Region: Blairsville
Financial & listing details
- Lease term: Long Term Rental
Price history
| Date | Event | Price |
|---|---|---|
| 10/9/2025 | Listed for rent | $1,650$2/sqft |
Source: NGBOR #419006 | ||
| 10/9/2025 | Listing removed | $1,650$2/sqft |
Source: Zillow Rentals | ||
| 9/23/2025 | Listed for rent | $1,650$2/sqft |
Source: Zillow Rentals | ||
| 8/2/2025 | Listing removed | $289,000+7.4%$328/sqft |
Source: NGBOR #412612 | ||
| 7/1/2025 | Price change | $269,000-6.9%$306/sqft |
Source: | ||

