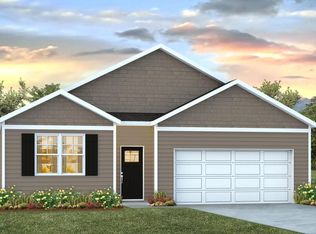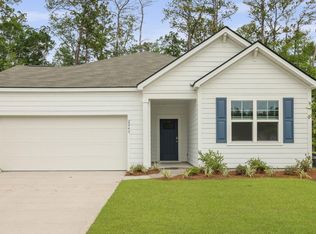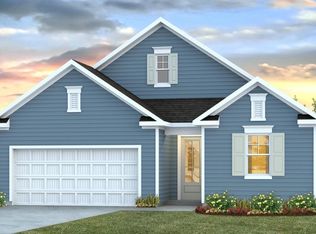Closed
$425,150
2196 Macallan Blvd, Ravenel, SC 29470
3beds
2,270sqft
Single Family Residence
Built in 2024
5,227.2 Square Feet Lot
$424,300 Zestimate®
$187/sqft
$-- Estimated rent
Home value
$424,300
$403,000 - $446,000
Not available
Zestimate® history
Loading...
Owner options
Explore your selling options
What's special
Hillcrest is THE New Construction community in the charming coastal town of Ravenel, SC. Situated just off HWY17 in between two of the South's most desirable beach towns, Beaufort and Charleston, SC, the community is pioneering the potential for the next low country destination. Hillcrest is just a short drive down the road from several renowned beach towns: Edisto, Kiawah, and Folly Beach. You're 30 minutes away from enjoying the amazing shops and dining options in historic downtown Charleston! If you head in the opposite direction, you will find yourself enroute to Beaufort, Port Royal, and Hilton Head. On days when you're not at the beach or shopping, enjoy Hillcrest's beautiful resort style pool and open-air clubhouse!Be among the first to call this community your home while also investing in the future of Ravenel. The ARCHER floor plan is designed for multigenerational living, with an owner's suite and two secondary bedrooms with a sharing a full bath conveniently located on the main floor. A third bedroom near the laundry room and garage provides flexibility as a home office or additional living space. The kitchen boasts a spacious corner pantry and seamlessly connects to the dining area and a cozy yet distinct living room, highlighted by three single windows. What truly sets this home apart is its 1.5 story option, which adds a private upper-level living space. This includes a fourth bedroom, a full bath, and generous closet space, offering both privacy and versatility to meet a variety of needs. All new homes will include D.R. Horton's Home is Connected® package, an industry leading suite of smart home products that keeps homeowners connected with the people and place they value the most. This technology allows homeowners to monitor and control their home from the couch or across the globe. Products include touchscreen interface, video doorbell, front door light, z-wave t-stat, keyless door lock all controlled by included Alexa Dot and smartphone app with voice! *Square footage dimensions are approximate. *The photos you see here are for illustration purposes only, interior and exterior features, options, colors and selections will differ. Please reach out to sales agent for options.
Zillow last checked: 8 hours ago
Listing updated: August 04, 2025 at 05:32pm
Listed by:
D R Horton Inc
Bought with:
Bluestone Realty
Source: CTMLS,MLS#: 25007893
Facts & features
Interior
Bedrooms & bathrooms
- Bedrooms: 3
- Bathrooms: 3
- Full bathrooms: 3
Heating
- Electric
Cooling
- Central Air
Appliances
- Laundry: Washer Hookup
Features
- Ceiling - Smooth, Kitchen Island, Walk-In Closet(s), Eat-in Kitchen, Pantry
- Flooring: Vinyl
- Windows: Thermal Windows/Doors
- Has fireplace: No
Interior area
- Total structure area: 2,270
- Total interior livable area: 2,270 sqft
Property
Parking
- Total spaces: 2
- Parking features: Garage
- Garage spaces: 2
Features
- Levels: Two
- Stories: 2
- Patio & porch: Patio
Lot
- Size: 5,227 sqft
- Features: 0 - .5 Acre, Wooded
Details
- Parcel number: 1750000176
- Special conditions: 10 Yr Warranty
Construction
Type & style
- Home type: SingleFamily
- Architectural style: Traditional
- Property subtype: Single Family Residence
Materials
- Cement Siding
- Foundation: Slab
- Roof: Fiberglass
Condition
- New construction: Yes
- Year built: 2024
Details
- Warranty included: Yes
Utilities & green energy
- Sewer: Public Sewer
- Water: Public
- Utilities for property: Berkeley Elect Co-Op, Charleston Water Service
Green energy
- Green verification: HERS Index Score
Community & neighborhood
Community
- Community features: Clubhouse, Pool, Trash
Location
- Region: Ravenel
- Subdivision: Hillcrest
Other
Other facts
- Listing terms: Cash,Conventional,FHA,USDA Loan,VA Loan
Price history
| Date | Event | Price |
|---|---|---|
| 7/31/2025 | Sold | $425,150$187/sqft |
Source: | ||
| 6/22/2025 | Pending sale | $425,150$187/sqft |
Source: | ||
| 6/3/2025 | Price change | $425,150+0.2%$187/sqft |
Source: | ||
| 4/28/2025 | Price change | $424,150+0.3%$187/sqft |
Source: | ||
| 3/25/2025 | Listed for sale | $422,900$186/sqft |
Source: | ||
Public tax history
| Year | Property taxes | Tax assessment |
|---|---|---|
| 2024 | -- | -- |
Find assessor info on the county website
Neighborhood: 29470
Nearby schools
GreatSchools rating
- 1/10Minnie Hughes Elementary SchoolGrades: PK-5Distance: 7.6 mi
- 2/10Baptist Hill High SchoolGrades: 6-12Distance: 3.3 mi
Schools provided by the listing agent
- Elementary: E.B. Ellington
- Middle: Baptist Hill
- High: Baptist Hill
Source: CTMLS. This data may not be complete. We recommend contacting the local school district to confirm school assignments for this home.
Get a cash offer in 3 minutes
Find out how much your home could sell for in as little as 3 minutes with a no-obligation cash offer.
Estimated market value
$424,300
Get a cash offer in 3 minutes
Find out how much your home could sell for in as little as 3 minutes with a no-obligation cash offer.
Estimated market value
$424,300


