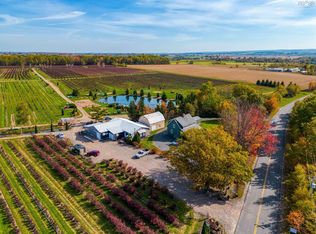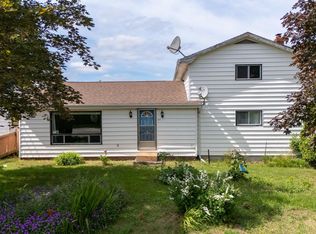Stunningly renovated home, with attached garage and 1.06 Acres. You name it, it has been done; windows, doors, siding, shingles, insulation, wiring, plumbing, gyproc, floors, new kitchen cabinets, you have to see this for yourself. 3+1 bedroom, 2 1/2 baths. Everything on the main floor, large open concept living room with fireplace (electric insert will be installed mid August) and hardwood floors. Huge kitchen with a walk in pantry and large island, mudroom on the back to access the back deck and built on garage, dining room, big bright master with an awesome ensuite & adjoining bedroom that can be used as a nursery or a 4th bedroom, 2 good sized bedrooms cozy with carpet, main bath and laundry/half bath combo with a nook can be used as a nice place to hang coats and have a bench. There is also a nice spot to have an office or reading nook. Two beautiful new decks front and back. The basement exterior walls have been studded as well as some of the interior, you can use your own imagination here, large work area as well as access to a garage under the home the original doors are in place. Large barn out back that will require repair. Call today, this executive home will not last long.
This property is off market, which means it's not currently listed for sale or rent on Zillow. This may be different from what's available on other websites or public sources.

