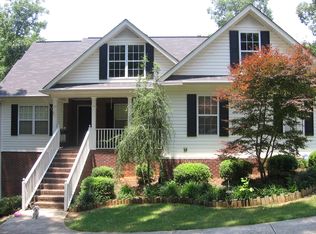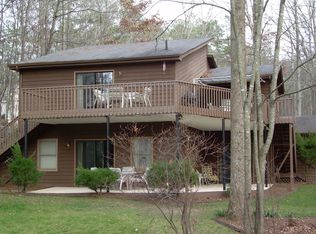GENERAL DESCRIPTION: White with black shutters upper with red brick lower, approximately 4,800 square feet, 5 bedrooms, three full bathrooms, 2 brand new kitchens (1 upstairs, 1 downstairs) master on the main, laundry room on the main, formal dining room, deck off upstairs kitchen, large poured & tiled patio off downstairs kitchen, formal living room upstairs, huge family living area downstairs with own full bathroom including a garden tub and separate shower, wonderful yard for the family to enjoy with a pavilion and boat dock in addition to electricity at the dock (lighted). MASTER BEDROOM: Has double trey ceiling, large room with oversized walk-in closet and access to upper deck overlooking lake. New fleur-de-lis sculpted carpet and matching new paint, private bathroom with garden-Jacuzzi tub, separate shower, well vented, closeted private toilet, walk-in closet, separate linen closet, separate “his and her” sinks, countertops, and cabinets, beautiful window above tub to view lake. UPSTAIRS NEW KITCHEN: Newly and completely renovated with open floor plan. All new cherry wood cabinets with chocolate latte’ finish, roll out drawers so you don’t have to reach including a secret self closing double silverware drawer, a built in pantry, two (2) built in microwave ovens, and built in waste basket cabinet. All new appliances including a gas stove with vented hood (colors are silver and black), side-by-side refrigerator/freezer and build in dishwasher along with a double deep black double sink and GRANITE COUNTERTOPS with crafted brushed tile accented with the fleur-de-lis between cabinetry and granite countertop throughout. Built in breakfast bar with three oak barstools make morning coffee time sweet. New ceiling paddle fan/light. A separate built-in closet pantry with it’s own light. A coat closet as you enter the kitchen from the garage. Freshly painted with wainscoting and brand new oak flooring. There is a nice long walk out patio deck just off the kitchen and formal living room facing Lake Tara. TWO UPSTAIRS BEDROOMS: New paint, new fleur-de-lis sculpted matching carpet, new ceiling lighted paddle fan(s), one facing the lake with double louvered closet and new window, the other facing the front with a single closet and next to the restroom. GARAGE: Double car garage with automatic opener, key coded on the outside, also remote control (2), and can open and close from switch inside the garage next to the entranceway to kitchen, this switch also controls the door light. There is a separate overhead garage light controlled by a switch just inside the kitchen door. Overhead is a pull down ladder leading to a spacious attic, lighted, and floored for ample storage. GUEST BATHROOM UPSTAIRS: New tile flooring, freshly painted, tiled linen closet, combo tub/shower, marble sink, toilet, and well-vented, also new fixtures. FORMAL DINING ROOM: Nice formal dining room large enough to hold china cabinet, antique oak “horn of plenty” sideboard and a table that seats eight (8). Nice ornamental chandelier over dining table and matching light fixture in foyer and vaulted ceiling. Freshly painted with new oak flooring. FORMAL UPSTAIRS LIVING ROOM: Freshly painted and new oak wood flooring, vaulted ceiling, red brick thermal gas log (keyed) fireplace, open floor plan, windows facing Lake Tara, and access to upper walk out deck.
This property is off market, which means it's not currently listed for sale or rent on Zillow. This may be different from what's available on other websites or public sources.

