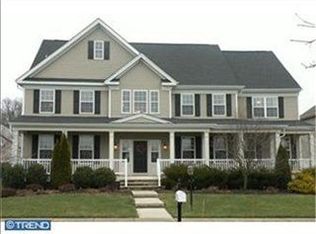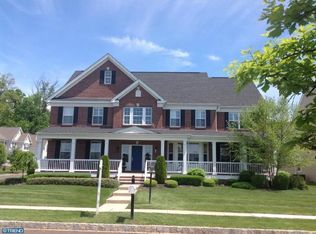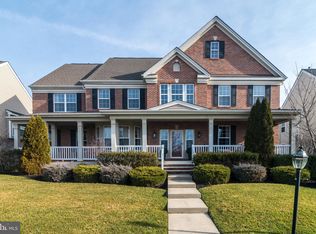WELCOME HOME to this beautifully maintained executive style single family home in the highly sought-after neighborhood of Windsor Square. Although this 4 bedroom, 3.5 bath stone front home is located in a neighborhood, the location on a quiet street provides the open feel and serene surroundings of Buckingham Township, due to the unobstructed view of the immaculately landscaped, maintenance-free 2 acre community Center Square. Before you enter this stunning property, you will immediately be drawn to the professional landscaping leading to the covered front porch that extends the full length of the home - no better place to enjoy your peaceful evenings. As you enter the two story foyer you will immediately notice the open floor plan with gleaming hardwood floors, detailed woodwork and turned staircase with painted handrails. This stunning foyer provides access to the dining room, living room, family room and kitchen without the need for long hallways. First floor features include: 9 ft ceilings, 2 gas fireplaces, one with stone surround and raised slate hearth, 2-story vaulted ceilings with numerous windows in the family room, large Gourmet kitchen with hardwood floors and enough room for a farmhouse kitchen table, an extensive amount of cabinets, granite countertops, two level raised island, large pantry room, stainless appliances, double oven, built-in desk with additional storage, triple window with slider to back patio and a water filtration system to the fridge and sink. The Butler's pantry, office/game room and mudroom/laundry make up the remaining portion of the first floor. The back staircase takes you to the recently painted bedrooms, including a Princess room with adjoining private bathroom, and a loft which overlooks the family room and foyer. The main bedroom has a tray ceiling with recessed lighting, a sitting room with triple window and an elegant main bathroom with tile flooring, two separate vanities, double shower, soaking tub and two walk-in closets with custom designed built-ins. With over 4,700 square feet of living space, there is plenty of room to spread out, with no shortage of storage space - from the mudroom/laundry built-ins to the custom closet designs throughout. Other unique features include: recessed lighting throughout, 2-zone heating and air, built-in alarm system, 3 car garage with garage door openers, paver patio, underground sprinkler system, driveway recently resurfaced, 2 inch custom blinds on the first floor, newer refrigerator and dishwasher, new vertical blinds at kitchen sliding door, water softening system, built-in surround sound and exterior extra-wide walk-up stairs from basement. LOCATION! LOCATION! LOCATION! Conveniently located to Doylestown, with it's Fine Dining, Shopping, Museums, Library, County Theatre and all that the Boro has to offer, with easy access to New Jersey & New York.
This property is off market, which means it's not currently listed for sale or rent on Zillow. This may be different from what's available on other websites or public sources.



