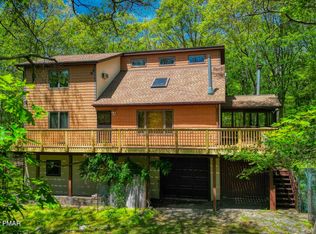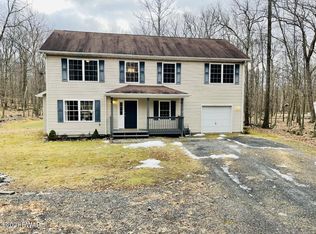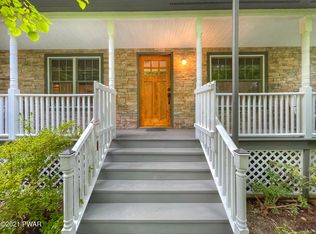Sold for $403,000
$403,000
2196 Cardinal Dr, Bushkill, PA 18324
5beds
3,452sqft
Single Family Residence
Built in 2007
1.09 Acres Lot
$424,200 Zestimate®
$117/sqft
$3,106 Estimated rent
Home value
$424,200
$399,000 - $450,000
$3,106/mo
Zestimate® history
Loading...
Owner options
Explore your selling options
What's special
Center Hall Colonial Style Home On Over a 1 Acre Wooded Private Lot. Enjoy Nature In this just renovated
home offering 5 spacious bedrooms and 2.5 bathrooms.
Freshly painted, New flooring, Eat In Modern Kitchen with new Shaker Style Cabinets, Granite Countertops, SS Appliances, Tile Floors, Breakfast Nook, Brick Surround Fireplace in Family-Room with walk out to Renovated Deck. Formal Dining-Room & Living-Room offering HW flooring. Updated Bathrooms with LVP, Neutral Color Scheme,Partially finished basement with Rec Room, 2 Car Att garage, Central Air / Heat Pump all within min's to community amenities .
Zillow last checked: 8 hours ago
Listing updated: February 14, 2025 at 08:31am
Listed by:
Karim Amir 570-579-4853,
Prudent Real Estate Associates
Bought with:
Kristin A. Doerger, RS315581
Keller Williams Real Estate - Stroudsburg
Source: PMAR,MLS#: PM-119021
Facts & features
Interior
Bedrooms & bathrooms
- Bedrooms: 5
- Bathrooms: 3
- Full bathrooms: 2
- 1/2 bathrooms: 1
Dining room
- Description: Estimated
- Level: First
- Area: 168
- Dimensions: 14 x 12
Family room
- Description: Estimated
- Level: First
- Area: 180
- Dimensions: 15 x 12
Kitchen
- Description: Estimated
- Level: First
- Area: 320
- Dimensions: 20 x 16
Living room
- Description: Estimated
- Level: First
- Area: 144
- Dimensions: 12 x 12
Heating
- Heat Pump
Cooling
- Central Air
Appliances
- Included: Water Heater, None
Features
- Eat-in Kitchen, Granite Counters
- Flooring: Hardwood, Tile, Vinyl
- Basement: Full,Walk-Out Access,Partially Finished
- Has fireplace: Yes
- Fireplace features: Brick
- Common walls with other units/homes: No Common Walls
Interior area
- Total structure area: 3,654
- Total interior livable area: 3,452 sqft
- Finished area above ground: 2,452
- Finished area below ground: 1,000
Property
Parking
- Total spaces: 2
- Parking features: Garage - Attached
- Attached garage spaces: 2
Features
- Stories: 1
- Patio & porch: Deck
Lot
- Size: 1.09 Acres
- Features: Corner Lot, Wooded
Details
- Parcel number: 189.010354 107192
- Zoning description: Residential
- Special conditions: In Foreclosure
Construction
Type & style
- Home type: SingleFamily
- Architectural style: Colonial
- Property subtype: Single Family Residence
Materials
- Stone, Vinyl Siding
- Roof: Asphalt
Condition
- Year built: 2007
Utilities & green energy
- Sewer: Septic Tank
- Water: Well
Community & neighborhood
Location
- Region: Bushkill
- Subdivision: Pocono Ranchlands
HOA & financial
HOA
- Has HOA: Yes
- HOA fee: $1,400 annually
- Amenities included: Security, Clubhouse, Playground
Other
Other facts
- Listing terms: Cash,Conventional
- Road surface type: Paved
Price history
| Date | Event | Price |
|---|---|---|
| 12/31/2024 | Sold | $403,000+101.5%$117/sqft |
Source: PMAR #PM-119021 Report a problem | ||
| 11/27/2023 | Sold | $200,000$58/sqft |
Source: Public Record Report a problem | ||
Public tax history
Tax history is unavailable.
Find assessor info on the county website
Neighborhood: 18324
Nearby schools
GreatSchools rating
- 6/10Bushkill El SchoolGrades: K-5Distance: 2.4 mi
- 3/10Lehman Intermediate SchoolGrades: 6-8Distance: 2.5 mi
- 3/10East Stroudsburg Senior High School NorthGrades: 9-12Distance: 2.5 mi
Get a cash offer in 3 minutes
Find out how much your home could sell for in as little as 3 minutes with a no-obligation cash offer.
Estimated market value
$424,200


