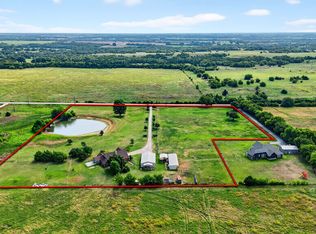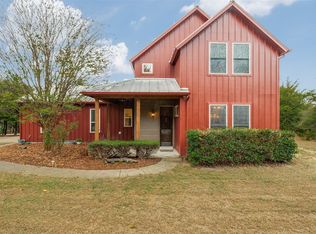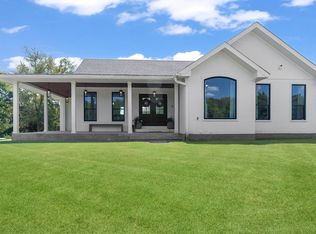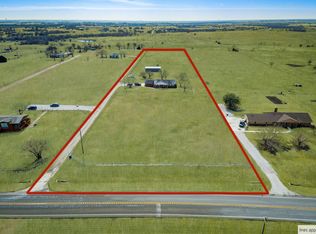Experience peaceful country living on this beautifully appointed 12-acre ag-exempt ranch. Set among mature oaks and open pastures, this property offers a stocked pond, orchard, irrigated garden, barn with water and electricity, large equipment shed, carports, storm shelter, and pipe fencing with cross-fenced pastures for horses or cattle.
The custom farmhouse was completely rebuilt in 2019 with timeless style and modern efficiency. Inside, you’ll find an open layout with oak floors, LED lighting, and handcrafted details throughout. The kitchen shines with solid maple cabinetry, granite countertops, a large island, and farmhouse sink. The primary suite offers a spa-inspired bath with radiant heated floors, air jet tub, oversized glass shower, and a spacious walk-in closet.
Relax on the wide front porch, watch the sunset over the pond, and enjoy the best of country living just minutes from town.
For sale
$1,995,000
2196 Bledsoe Rd, Gunter, TX 75058
2beds
1,745sqft
Est.:
Farm, Single Family Residence
Built in 1945
12 Acres Lot
$-- Zestimate®
$1,143/sqft
$-- HOA
What's special
Custom farmhouseStorm shelterOak floorsGranite countertopsIrrigated gardenWide front porchStocked pond
- 137 days |
- 267 |
- 5 |
Zillow last checked: 8 hours ago
Listing updated: October 24, 2025 at 07:49am
Listed by:
Stacey Davidson 0694187 214-263-5419,
Keller Williams Realty DPR 972-732-6000
Source: NTREIS,MLS#: 21064458
Tour with a local agent
Facts & features
Interior
Bedrooms & bathrooms
- Bedrooms: 2
- Bathrooms: 3
- Full bathrooms: 2
- 1/2 bathrooms: 1
Primary bedroom
- Features: Dual Sinks, Jetted Tub, Linen Closet, Separate Shower, Walk-In Closet(s)
- Level: First
- Dimensions: 12 x 14
Bedroom
- Level: First
- Dimensions: 12 x 14
Dining room
- Level: First
- Dimensions: 13 x 21
Other
- Features: Dual Sinks, Jetted Tub, Linen Closet, Stone Counters, Separate Shower
- Level: First
- Dimensions: 14 x 12
Other
- Features: Built-in Features
- Level: First
- Dimensions: 9 x 8
Half bath
- Level: First
- Dimensions: 3 x 6
Kitchen
- Features: Built-in Features, Eat-in Kitchen, Kitchen Island, Pantry, Stone Counters, Walk-In Pantry
- Level: First
- Dimensions: 14 x 14
Living room
- Level: First
- Dimensions: 19 x 14
Utility room
- Features: Built-in Features, Utility Sink
- Level: First
- Dimensions: 11 x 12
Heating
- Electric, Floor Furnace, Heat Pump
Cooling
- Central Air, Ceiling Fan(s), Electric, Heat Pump, Wall/Window Unit(s)
Appliances
- Included: Convection Oven, Dishwasher, Electric Cooktop, Electric Oven, Electric Range, Electric Water Heater, Tankless Water Heater, Vented Exhaust Fan, Water Purifier
- Laundry: Washer Hookup, Electric Dryer Hookup
Features
- Decorative/Designer Lighting Fixtures, Eat-in Kitchen, Granite Counters, Kitchen Island, Pantry, Natural Woodwork, Walk-In Closet(s)
- Flooring: Wood
- Windows: Window Coverings
- Has basement: No
- Has fireplace: No
Interior area
- Total interior livable area: 1,745 sqft
Video & virtual tour
Property
Parking
- Total spaces: 3
- Parking features: Additional Parking, Boat, RV Access/Parking
- Carport spaces: 3
Features
- Levels: One
- Stories: 1
- Patio & porch: Rear Porch, Front Porch, Patio, Covered
- Exterior features: Garden, Lighting, Rain Gutters, Storage
- Pool features: None
- Fencing: Barbed Wire,Back Yard,Full,Front Yard,Gate,Pipe
Lot
- Size: 12 Acres
- Features: Acreage
Details
- Additional structures: RV/Boat Storage, Workshop, Barn(s), Stable(s)
- Parcel number: 134350
- Other equipment: Negotiable
- Horses can be raised: Yes
- Horse amenities: Barn
Construction
Type & style
- Home type: SingleFamily
- Architectural style: Traditional,Farmhouse
- Property subtype: Farm, Single Family Residence
- Attached to another structure: Yes
Materials
- Fiber Cement
- Roof: Metal
Condition
- Year built: 1945
Utilities & green energy
- Sewer: Septic Tank
- Water: Community/Coop
- Utilities for property: None, Overhead Utilities, Septic Available, Separate Meters, Water Available
Community & HOA
Community
- Security: Smoke Detector(s)
- Subdivision: G-0645 Jennings John A-G0645
HOA
- Has HOA: No
Location
- Region: Gunter
Financial & listing details
- Price per square foot: $1,143/sqft
- Tax assessed value: $465,648
- Date on market: 9/25/2025
- Cumulative days on market: 267 days
- Listing terms: Cash,Conventional,FHA,VA Loan
- Exclusions: Surveillance Security System, Cameras, Ring Door Bell
- Road surface type: Asphalt
Estimated market value
Not available
Estimated sales range
Not available
$2,459/mo
Price history
Price history
| Date | Event | Price |
|---|---|---|
| 9/25/2025 | Listed for sale | $1,995,000-7%$1,143/sqft |
Source: NTREIS #21064458 Report a problem | ||
| 9/9/2025 | Listing removed | $2,145,000$1,229/sqft |
Source: NTREIS #20886427 Report a problem | ||
| 7/24/2025 | Price change | $2,145,000-4.5%$1,229/sqft |
Source: NTREIS #20886427 Report a problem | ||
| 6/1/2025 | Price change | $2,245,000-2.2%$1,287/sqft |
Source: NTREIS #20886427 Report a problem | ||
| 4/23/2025 | Listed for sale | $2,295,000+253.1%$1,315/sqft |
Source: NTREIS #20886427 Report a problem | ||
Public tax history
Public tax history
| Year | Property taxes | Tax assessment |
|---|---|---|
| 2020 | -- | $465,648 +14.1% |
| 2019 | $2,291 +95.4% | $408,075 +252.9% |
| 2018 | $1,173 +6.3% | $115,637 +59.9% |
Find assessor info on the county website
BuyAbility℠ payment
Est. payment
$12,938/mo
Principal & interest
$9813
Property taxes
$2427
Home insurance
$698
Climate risks
Neighborhood: 75058
Nearby schools
GreatSchools rating
- 5/10Gunter Middle SchoolGrades: 5-8Distance: 2.3 mi
- 7/10Gunter High SchoolGrades: 9-12Distance: 2.4 mi
- 5/10Gunter Elementary SchoolGrades: PK-4Distance: 2.7 mi
Schools provided by the listing agent
- Elementary: Gunter
- Middle: Gunter
- High: Gunter
- District: Gunter ISD
Source: NTREIS. This data may not be complete. We recommend contacting the local school district to confirm school assignments for this home.
- Loading
- Loading



