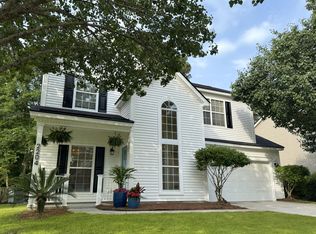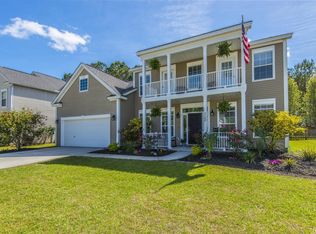Welcome to 2196 Andover Way. This extremely clean and well kept house has 4 bedrooms, 2.5 baths and is in the Arlington subsection of Park West! As you enter the home, you will notice the beautiful open foyer and arched entry ways leading to the dining room on the left and to the family room and kitchen. New flooring throughout the home. The family room has beautiful built in shelves as well as a cozy gas fireplace. The kitchen has plenty of cabinet space and includes recessed lighting and an open floor plan, great for entertaining and family time. A half bath and a separate laundry room complete the main floor. Upstairs you will find the 4 bedrooms including a huge master bedroom with a vaulted ceiling and enough space for any of your large furniture. Outside there is a a huge 17 foot screened in porch. New HVAC 2017.
This property is off market, which means it's not currently listed for sale or rent on Zillow. This may be different from what's available on other websites or public sources.

