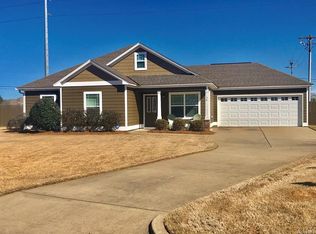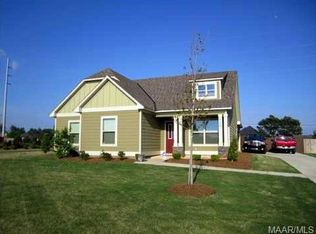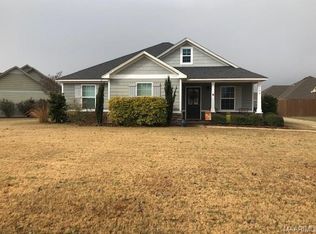Available July 5, 2019/Sec Deposit $1400 /Pets are negotiable with owner approval only. Beautiful home in desirable Pendlebrook in Prattville, Alabama. Features Open Floor plan with 1738 square feet of living and attached two car garage. Greatroom is very spacious and has beautiful wood flooring. Kitchen with granite counter tops, tile backsplash, stainless steel appliances (refrigerator remains), tons of cabinets and counter space, breakfast bar, huge double door pantry and pretty tile flooring. Dining area is nicely done and very roomy. Master suite with double trey ceiling and dressed up master bath offering granite countertop double vanity, garden tub, separate fully tiled shower, private water closet and Walk-in Closet! Three guestrooms and guest bath are located on the other side of the greatroom offering privacy for the master suite. Laundry room with storage and will accommodate front loading washer and dryer with NO problems. Home has many custom amenities to include, wood flooring in all living areas, tile in kitchen, baths and laundry area, and frieze carpeting in bedrooms. The home was designed to qualify for an Energy Star rating with spray foam insulation to drastically save on utilities. Out back you will find a full privacy fenced yard with enough room for a full on football game. Custom built dog pen (there will be no digging out of this pen). Home is sitting on an amazing lot with beautiful landscaping. Schedule a viewing today. No smoking allowed in the property to include the garage.
This property is off market, which means it's not currently listed for sale or rent on Zillow. This may be different from what's available on other websites or public sources.



