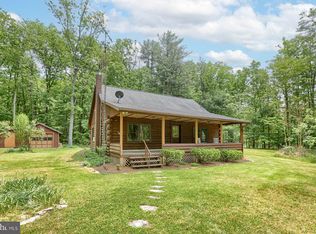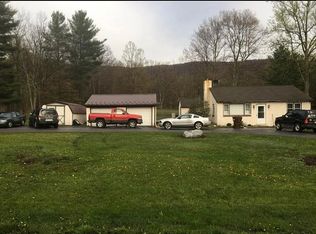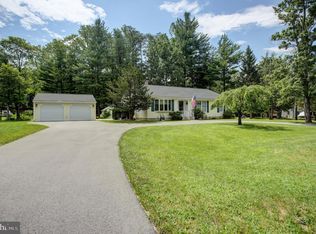Sold for $2,000,000 on 07/30/25
$2,000,000
21951 Amberson Rd, Amberson, PA 17210
3beds
4,930sqft
Single Family Residence
Built in 1765
120.29 Acres Lot
$2,017,200 Zestimate®
$406/sqft
$2,278 Estimated rent
Home value
$2,017,200
$1.82M - $2.26M
$2,278/mo
Zestimate® history
Loading...
Owner options
Explore your selling options
What's special
Escape to the breathtaking countryside at 21951 Amberson Rd, a stunning 120-acre retreat offering a perfect blend of history, modern convenience, and natural beauty. This exceptional property features a charming main home, a guest-ready carriage house, a 4-stall horse barn with a finished loft, an outdoor kitchen, two stocked ponds, a heated workshop, multiple outbuildings, and so much more! Step into the main residence, a timeless gem originally constructed around 1765 and thoughtfully remodeled in 1990 to marry historic charm with modern comforts. The expansive open floor plan is bathed in natural light, creating an inviting atmosphere throughout. The living room serves as the heart of the home, featuring a magnificent custom-built stone fireplace that exudes warmth and character. Hosting gatherings is a delight with the convenience of a built-in bar and sink. The generous eat-in kitchen is a culinary enthusiast's haven, providing seamless access to a screened-in porch where you can savor your meals while overlooking one of the tranquil ponds. A dedicated office space on the main level offers the perfect setting for productivity, while a convenient powder room and a spacious laundry area enhance everyday living. Ascend to the upper level to discover a serene primary suite that overlooks the shimmering pond, complete with two expansive walk-in closets. Two additional well-appointed bedrooms and a second full bathroom ensure ample space for family and guests. With six heating zones, comfort is personalized for every corner of the home. Adjacent to the main house, the carriage house—rebuilt from the ground up in 2013—stands ready to welcome guests with its cozy ambiance, featuring a wood stove and electric heating. Both the carriage house and the loft above the barn are offered furnished, inviting you to settle in and start creating memories from day one. The outdoor kitchen, constructed in 2021, is a masterpiece designed for unforgettable al fresco dining experiences. Outfitted with electricity, it boasts a custom-built pizza oven, sink, refrigerator, reclaimed wood countertops, and a stunning live-edge oak and poplar bar. All of this is set against the panoramic backdrop of the majestic mountainside, making every gathering a celebration of life's finest moments. The 4-stall barn, built in 2018, includes a tack room, feed room, and a finished loft with propane heaters and a tankless hot water heater. The property offers 1 acre of fenced pasture with room for expansion, while the bank barn, renovated in 1990, includes a heated and insulated workshop and plenty of open storage space. With 50 wooded acres and 70 open acres, this property is teeming with wildlife. The 1.6-acre stocked pond and .6-acre second pond provide excellent fishing opportunities, and a native trout stream winds through the land. Additionally, 45 acres are enrolled in the CREP program through September 2026, generating $11,250 annually. Easy access to Chambersburg and Shippensburg, this one-of-a-kind property offers both privacy and convenience. Don’t miss your chance to own this extraordinary estate—schedule your private tour today!
Zillow last checked: 8 hours ago
Listing updated: August 01, 2025 at 03:22am
Listed by:
Jake Scott 717-850-4357,
Turn Key Realty Group
Bought with:
NON MEMBER, 0225194075
Non Subscribing Office
Source: Bright MLS,MLS#: PAFL2025428
Facts & features
Interior
Bedrooms & bathrooms
- Bedrooms: 3
- Bathrooms: 3
- Full bathrooms: 2
- 1/2 bathrooms: 1
- Main level bathrooms: 1
Basement
- Area: 0
Heating
- Hot Water, Other, Oil, Wood, Propane
Cooling
- Central Air, Electric
Appliances
- Included: Water Heater
Features
- Basement: Unfinished
- Has fireplace: No
Interior area
- Total structure area: 4,930
- Total interior livable area: 4,930 sqft
- Finished area above ground: 4,930
- Finished area below ground: 0
Property
Parking
- Total spaces: 2
- Parking features: Detached Carport
- Carport spaces: 2
Accessibility
- Accessibility features: None
Features
- Levels: Two
- Stories: 2
- Pool features: None
- Fencing: Wood
Lot
- Size: 120.29 Acres
- Features: Rural
Details
- Additional structures: Above Grade, Below Grade
- Parcel number: 070B16.005.000000
- Zoning: AGRICULTURE
- Special conditions: Standard
Construction
Type & style
- Home type: SingleFamily
- Architectural style: Farmhouse/National Folk,Carriage House,Loft
- Property subtype: Single Family Residence
Materials
- Stone
- Foundation: Stone
- Roof: Shingle,Metal
Condition
- New construction: No
- Year built: 1765
Utilities & green energy
- Sewer: On Site Septic
- Water: Well
Community & neighborhood
Location
- Region: Amberson
- Subdivision: None Available
- Municipality: FANNETT TWP
Other
Other facts
- Listing agreement: Exclusive Right To Sell
- Listing terms: Cash,Conventional,VA Loan,FHA
- Ownership: Fee Simple
Price history
| Date | Event | Price |
|---|---|---|
| 7/30/2025 | Sold | $2,000,000$406/sqft |
Source: | ||
| 4/2/2025 | Pending sale | $2,000,000$406/sqft |
Source: | ||
| 2/23/2025 | Listed for sale | $2,000,000-41%$406/sqft |
Source: | ||
| 9/6/2024 | Listing removed | $3,390,000$688/sqft |
Source: | ||
| 4/30/2024 | Price change | $3,390,000-3.1%$688/sqft |
Source: | ||
Public tax history
| Year | Property taxes | Tax assessment |
|---|---|---|
| 2024 | $6,716 +1.7% | $57,210 |
| 2023 | $6,602 | $57,210 |
| 2022 | $6,602 | $57,210 |
Find assessor info on the county website
Neighborhood: 17210
Nearby schools
GreatSchools rating
- 6/10Fannett-Metal El SchoolGrades: K-5Distance: 10 mi
- 4/10Fannett-Metal Middle SchoolGrades: 6-8Distance: 10 mi
- 5/10Fannett-Metal Senior High SchoolGrades: 9-12Distance: 10 mi
Schools provided by the listing agent
- High: Fannett-metal
- District: Fannett-metal
Source: Bright MLS. This data may not be complete. We recommend contacting the local school district to confirm school assignments for this home.


