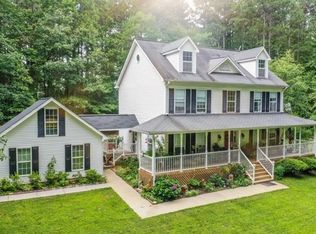Closed
$476,900
2195 Woodrow Kay Rd, Rockmart, GA 30153
3beds
--sqft
Single Family Residence, Residential
Built in 2005
5.4 Acres Lot
$484,900 Zestimate®
$--/sqft
$1,798 Estimated rent
Home value
$484,900
$436,000 - $543,000
$1,798/mo
Zestimate® history
Loading...
Owner options
Explore your selling options
What's special
PRIVATE, PEACEFUL, PERFECT 3/2 RANCH NESTLED ON 5.39 ACRES IN COUNTRY SETTING. THIS HOME FEATURES A FOYER ENTRANCE WITH LARGE LIVING ROOM, SEPARATE DINING, LARGE KITCHEN WITH BREAKFAST AREA, TILES FLOORS, CUSTOM MAPLE CABINETS, GRANITE COUNTER TOPS, AN ISLAND WITH BUILT IN WINE RACK, KITCHEN-AID STAINLESS APPLIANCES, TWO PANTRIES THAT OPENS TO THE LIVING ROOM WITH A BEAUTIFUL ROCK FIREPLACE. SPACIOUS MASTER BEDROOM WITH A LARGE WALK IN CLOSET AND MASTER BATH WITH HIS AND HERS SEPARATE VANTIES, SEPARATE SHOWER, JETTED GARDEN TUB, LINEN CLOSET. LAUNDRY ROOM WITH A GRANITE COUNTERTOP WITH CABINETS AND STORAGE. BEAUTIFUL HARDWOOD FLOORS THROUGHOUT. SCREENED IN BACK PORCH WITH BEAUTIFUL SUNSET VIEWS ATTACHED TO A DECK FOR GRILLING AND CHILLING. BEUATIFULLY MANICURED BACK YARD, PARTIALLY FENCED, 12X12 SHE SHED/WORKSHOP WITH POWER, LARGE FIRE PIT. THREE CAR GARAGE WITH 12x12 CLIMATE CONTROLED BOAT STORAGE AREA. THE BASEMENT HAS LOTS OF ROOM TO GROW, STORAGE, A FINISHED BONUS ROOM AND STUBBED BATH. ADDITIONAL 24X24 METAL STORAGE SHED PERFECT FOR YOUR CAMPER, OR ATV'S.
Zillow last checked: 8 hours ago
Listing updated: October 01, 2024 at 10:53pm
Listing Provided by:
DERINDA STEPHENS,
Integrity Realty Group
Bought with:
Carla Mahan, 401532
Northwest Communities Real Estate Group
Source: FMLS GA,MLS#: 7395730
Facts & features
Interior
Bedrooms & bathrooms
- Bedrooms: 3
- Bathrooms: 2
- Full bathrooms: 2
- Main level bathrooms: 2
- Main level bedrooms: 3
Primary bedroom
- Features: Master on Main
- Level: Master on Main
Bedroom
- Features: Master on Main
Primary bathroom
- Features: Double Vanity, Separate Tub/Shower, Whirlpool Tub
Dining room
- Features: Separate Dining Room
Kitchen
- Features: Eat-in Kitchen, Kitchen Island, Pantry, Solid Surface Counters
Heating
- Central, Electric, Heat Pump
Cooling
- Ceiling Fan(s), Central Air, Electric
Appliances
- Included: Dishwasher, Electric Water Heater, Microwave, Refrigerator
- Laundry: Laundry Room, Other
Features
- Double Vanity, Entrance Foyer, High Ceilings, High Ceilings 9 ft Lower, High Ceilings 9 ft Main, High Ceilings 9 ft Upper, Tray Ceiling(s), Vaulted Ceiling(s), Walk-In Closet(s)
- Flooring: Carpet, Ceramic Tile, Hardwood, Laminate
- Windows: Double Pane Windows, Insulated Windows
- Basement: Bath/Stubbed,Daylight,Exterior Entry,Finished,Full,Interior Entry
- Attic: Pull Down Stairs
- Number of fireplaces: 1
- Fireplace features: Factory Built, Living Room
- Common walls with other units/homes: No Common Walls
Interior area
- Total structure area: 0
- Finished area above ground: 2,092
- Finished area below ground: 324
Property
Parking
- Total spaces: 3
- Parking features: Attached, Drive Under Main Level, Garage, Garage Door Opener, Garage Faces Side, RV Access/Parking, Storage
- Attached garage spaces: 3
Accessibility
- Accessibility features: None
Features
- Levels: One
- Stories: 1
- Patio & porch: Deck, Patio, Screened
- Exterior features: Garden, Private Yard, No Dock
- Pool features: None
- Has spa: Yes
- Spa features: Bath, None
- Fencing: Fenced
- Has view: Yes
- View description: Rural
- Waterfront features: None
- Body of water: None
Lot
- Size: 5.39 Acres
- Features: Private, Sloped, Wooded
Details
- Additional structures: Outbuilding, Workshop
- Parcel number: 066656
- Other equipment: None
- Horse amenities: None
Construction
Type & style
- Home type: SingleFamily
- Architectural style: Ranch
- Property subtype: Single Family Residence, Residential
Materials
- Aluminum Siding, Stone, Vinyl Siding
- Foundation: Block, Slab
- Roof: Composition
Condition
- Resale
- New construction: No
- Year built: 2005
Utilities & green energy
- Electric: 110 Volts
- Sewer: Septic Tank
- Water: Well
- Utilities for property: Cable Available
Green energy
- Energy efficient items: Insulation, Windows
- Energy generation: None
Community & neighborhood
Security
- Security features: Fire Alarm, Smoke Detector(s)
Community
- Community features: None
Location
- Region: Rockmart
- Subdivision: None
HOA & financial
HOA
- Has HOA: No
Other
Other facts
- Ownership: Fee Simple
- Road surface type: Paved
Price history
| Date | Event | Price |
|---|---|---|
| 9/27/2024 | Sold | $476,900-0.6% |
Source: | ||
| 9/10/2024 | Pending sale | $479,900 |
Source: | ||
| 7/21/2024 | Price change | $479,900-2% |
Source: | ||
| 5/31/2024 | Listed for sale | $489,900+12.6% |
Source: | ||
| 5/20/2021 | Sold | $435,000+87.9% |
Source: Public Record Report a problem | ||
Public tax history
| Year | Property taxes | Tax assessment |
|---|---|---|
| 2025 | $4,204 -4.4% | $172,252 -2.4% |
| 2024 | $4,398 +1% | $176,404 +4% |
| 2023 | $4,354 -0.3% | $169,540 +11.4% |
Find assessor info on the county website
Neighborhood: 30153
Nearby schools
GreatSchools rating
- 6/10Sara M. Ragsdale Elementary SchoolGrades: PK-5Distance: 2.6 mi
- 5/10Carl Scoggins Sr. Middle SchoolGrades: 6-8Distance: 4.6 mi
- 5/10South Paulding High SchoolGrades: 9-12Distance: 12.3 mi
Schools provided by the listing agent
- Elementary: Sara M. Ragsdale
- Middle: Carl Scoggins Sr.
- High: South Paulding
Source: FMLS GA. This data may not be complete. We recommend contacting the local school district to confirm school assignments for this home.
Get a cash offer in 3 minutes
Find out how much your home could sell for in as little as 3 minutes with a no-obligation cash offer.
Estimated market value
$484,900
Get a cash offer in 3 minutes
Find out how much your home could sell for in as little as 3 minutes with a no-obligation cash offer.
Estimated market value
$484,900
