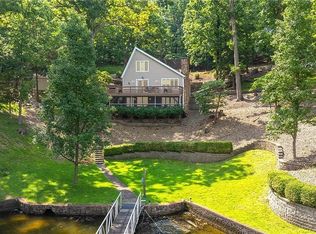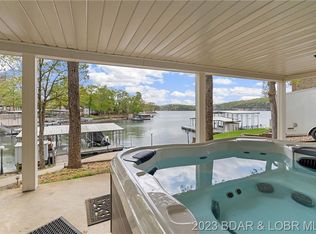Great waterfront home for the money! Lots of house, recently remodeled. Cove protected and price includes dock. Jetted tub, Deck, patio, tile floors, appliances. $359,900
This property is off market, which means it's not currently listed for sale or rent on Zillow. This may be different from what's available on other websites or public sources.


