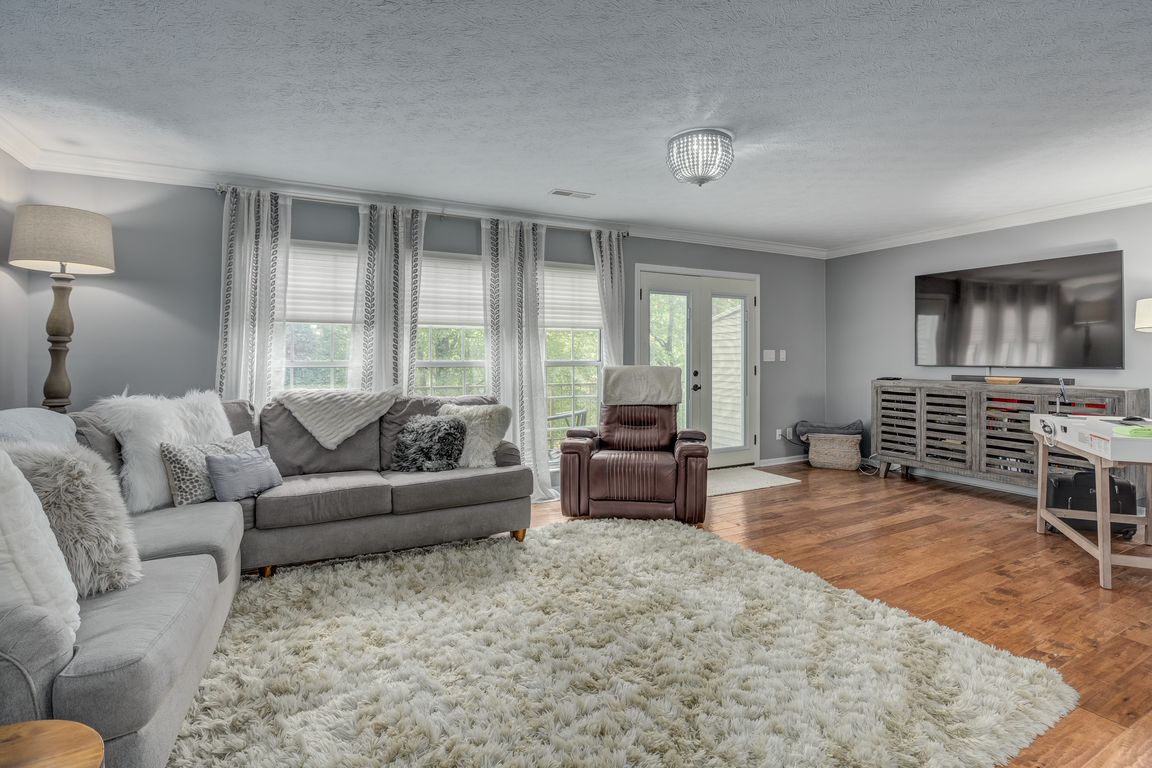
For sale
$325,000
3beds
1,818sqft
2195 Tantallon Dr, Fort Mitchell, KY 41017
3beds
1,818sqft
Condominium, residential
Built in 1997
2 Garage spaces
$179 price/sqft
$454 monthly HOA fee
What's special
Elegant crown moldingWood-burning fireplaceLarge balconyStylish mirrorsWalkout patioNew flooringUpdated lighting
Prime location in Fort Mitchell! This stunning 3-bedroom, 4-bath townhome has been beautifully updated from top to bottom. New flooring, lighting, countertops, and newer carpet create a fresh, modern feel throughout. The spacious owner's suite offers a spa-like retreat with a separate soaking tub, gorgeous walk-in corner shower with bench, double ...
- 1 day |
- 153 |
- 5 |
Source: NKMLS,MLS#: 637294
Travel times
Living Room
Kitchen
Primary Bedroom
Basement (Finished)
Zillow last checked: 7 hours ago
Listing updated: October 20, 2025 at 05:44am
Listed by:
The Cindy Shetterly Team 859-743-0212,
Keller Williams Realty Services
Source: NKMLS,MLS#: 637294
Facts & features
Interior
Bedrooms & bathrooms
- Bedrooms: 3
- Bathrooms: 4
- Full bathrooms: 2
- 1/2 bathrooms: 2
Primary bedroom
- Description: Sliding Barn Door
- Features: See Remarks, Walk-In Closet(s), Window Treatments, Bath Adjoins, Ceiling Fan(s), Carpet Flooring
- Level: Second
- Area: 182
- Dimensions: 14 x 13
Bedroom 2
- Features: Bath Adjoins, Ceiling Fan(s), Carpet Flooring, Window Treatments
- Level: Second
- Area: 180
- Dimensions: 15 x 12
Bedroom 3
- Features: Carpet Flooring, Window Treatments
- Level: Second
- Area: 110
- Dimensions: 11 x 10
Bathroom 2
- Features: Wood Flooring, Full Finished Half Bath, Hardwood Floors
- Level: First
- Area: 18
- Dimensions: 6 x 3
Bathroom 3
- Features: Tub With Shower, Luxury Vinyl Flooring, Double Vanity, Full Finished Bath
- Level: Second
- Area: 56
- Dimensions: 8 x 7
Bathroom 4
- Features: Full Finished Half Bath, Luxury Vinyl Flooring
- Level: Lower
- Area: 25
- Dimensions: 5 x 5
Dining room
- Description: Crown Molding
- Features: Chandelier, Hardwood Floors, See Remarks, Wood Flooring
- Level: First
- Area: 108
- Dimensions: 12 x 9
Family room
- Features: Carpet Flooring, Dry Bar, Fireplace(s), Walk-Out Access, Window Treatments
- Level: Lower
- Area: 528
- Dimensions: 24 x 22
Kitchen
- Features: Hardwood Floors, Pantry, Walk-Out Access, Eat-in Kitchen, Breakfast Bar, Window Treatments, Wood Cabinets, Wood Flooring, Crown Molding
- Level: First
- Area: 140
- Dimensions: 14 x 10
Laundry
- Features: Utility Sink
- Level: Lower
- Area: 98
- Dimensions: 14 x 7
Living room
- Description: Crown Molding
- Features: See Remarks, Hardwood Floors, Wood Flooring, Walk-Out Access, Window Treatments
- Level: First
- Area: 299
- Dimensions: 23 x 13
Primary bath
- Features: Shower, Tub, Tile Flooring, Window Treatments, Double Vanity
- Level: Second
- Area: 99
- Dimensions: 11 x 9
Heating
- Forced Air, Electric
Cooling
- Central Air
Appliances
- Included: Stainless Steel Appliance(s), Electric Cooktop, Convection Oven, Dishwasher, Disposal, Microwave, Refrigerator
- Laundry: Laundry Room, Lower Level
Features
- Walk-In Closet(s), Storage, Stone Counters, Pantry, Open Floorplan, High Speed Internet, Granite Counters, Entrance Foyer, Eat-in Kitchen, Double Vanity, Crown Molding, Chandelier, Breakfast Bar, Ceiling Fan(s), Dry Bar
- Doors: Multi Panel Doors
- Windows: Vinyl Frames
- Basement: Full
- Number of fireplaces: 1
- Fireplace features: Gas
Interior area
- Total structure area: 1,818
- Total interior livable area: 1,818 sqft
Property
Parking
- Total spaces: 2
- Parking features: Driveway, Garage
- Garage spaces: 2
- Has uncovered spaces: Yes
Features
- Levels: Three Or More
- Stories: 3
- Patio & porch: Deck, Patio, Porch
- Exterior features: Balcony
- Has view: Yes
- View description: Neighborhood
Lot
- Size: 1,306.8 Square Feet
Details
- Parcel number: 0272003021.51
- Zoning description: Residential
Construction
Type & style
- Home type: Condo
- Architectural style: Transitional
- Property subtype: Condominium, Residential
- Attached to another structure: Yes
Materials
- Brick
- Foundation: Poured Concrete
- Roof: Shingle
Condition
- Existing Structure
- New construction: No
- Year built: 1997
Utilities & green energy
- Sewer: Public Sewer
- Water: Public
- Utilities for property: Cable Available
Community & HOA
Community
- Security: Smoke Detector(s)
HOA
- Has HOA: Yes
- Amenities included: Landscaping, Pool, Clubhouse, Trail(s)
- Services included: Association Fees, Maintenance Grounds, Management, Snow Removal
- HOA fee: $454 monthly
Location
- Region: Fort Mitchell
Financial & listing details
- Price per square foot: $179/sqft
- Tax assessed value: $228,500
- Annual tax amount: $2,549
- Date on market: 10/20/2025
- Road surface type: Paved