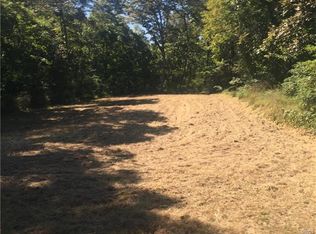Closed
Listing Provided by:
Paula J Gross 573-578-3277,
Johanning Real Estate LLC
Bought with: EXP Realty, LLC
Price Unknown
2195 Springfield Loop, Stanton, MO 63079
2beds
1,259sqft
Single Family Residence
Built in 1920
1.6 Acres Lot
$145,800 Zestimate®
$--/sqft
$974 Estimated rent
Home value
$145,800
$121,000 - $174,000
$974/mo
Zestimate® history
Loading...
Owner options
Explore your selling options
What's special
First time offered! Located in Stanton on 1.6 acres this 2 BR, 1 bath ranch has over 1200 SF of living space. 2-car detached garage with 3 small outbuildings. Freshly painted, some new flooring. On paved road with easy access to I-44, Sullivan schools.
Zillow last checked: 8 hours ago
Listing updated: April 28, 2025 at 04:20pm
Listing Provided by:
Paula J Gross 573-578-3277,
Johanning Real Estate LLC
Bought with:
Jami Jent, 2021020817
EXP Realty, LLC
Source: MARIS,MLS#: 23064280 Originating MLS: Franklin County Board of REALTORS
Originating MLS: Franklin County Board of REALTORS
Facts & features
Interior
Bedrooms & bathrooms
- Bedrooms: 2
- Bathrooms: 1
- Full bathrooms: 1
- Main level bathrooms: 1
- Main level bedrooms: 2
Bedroom
- Features: Floor Covering: Carpeting, Wall Covering: Some
- Area: 182
- Dimensions: 13x14
Bedroom
- Features: Floor Covering: Carpeting, Wall Covering: Some
- Area: 132
- Dimensions: 11x12
Bathroom
- Features: Floor Covering: Vinyl, Wall Covering: Some
- Area: 80
- Dimensions: 8x10
Dining room
- Features: Floor Covering: Laminate, Wall Covering: Some
- Area: 182
- Dimensions: 13x14
Kitchen
- Features: Floor Covering: Laminate, Wall Covering: Some
- Area: 196
- Dimensions: 14x14
Laundry
- Features: Floor Covering: Vinyl
- Area: 50
- Dimensions: 5x10
Living room
- Features: Floor Covering: Carpeting, Wall Covering: Some
- Area: 364
- Dimensions: 26x14
Heating
- Propane, Forced Air
Cooling
- Ceiling Fan(s), Central Air, Electric
Appliances
- Included: Propane Water Heater, Free-Standing Range, Gas Range, Gas Oven, Refrigerator
- Laundry: Main Level
Features
- Eat-in Kitchen, Workshop/Hobby Area, Separate Dining
- Flooring: Carpet
- Doors: Storm Door(s)
- Windows: Insulated Windows, Tilt-In Windows, Window Treatments
- Basement: Cellar,Partial
- Has fireplace: No
- Fireplace features: None
Interior area
- Total structure area: 1,259
- Total interior livable area: 1,259 sqft
- Finished area above ground: 1,259
- Finished area below ground: 0
Property
Parking
- Total spaces: 2
- Parking features: Detached, Off Street
- Garage spaces: 2
Features
- Levels: One
- Patio & porch: Covered
Lot
- Size: 1.60 Acres
- Features: Level
Details
- Additional structures: Shed(s), Workshop
- Parcel number: 2862400000009000
- Special conditions: Standard
Construction
Type & style
- Home type: SingleFamily
- Architectural style: Ranch,Traditional
- Property subtype: Single Family Residence
Materials
- Frame, Vinyl Siding
Condition
- Year built: 1920
Utilities & green energy
- Sewer: Septic Tank
- Water: Well
Community & neighborhood
Location
- Region: Stanton
- Subdivision: None
Other
Other facts
- Listing terms: Cash,Conventional
- Ownership: Private
- Road surface type: Dirt, Gravel
Price history
| Date | Event | Price |
|---|---|---|
| 3/13/2024 | Sold | -- |
Source: | ||
| 3/13/2024 | Pending sale | $132,000$105/sqft |
Source: | ||
| 2/15/2024 | Contingent | $132,000$105/sqft |
Source: | ||
| 2/7/2024 | Listed for sale | $132,000$105/sqft |
Source: | ||
| 11/27/2023 | Contingent | $132,000$105/sqft |
Source: | ||
Public tax history
Tax history is unavailable.
Neighborhood: 63079
Nearby schools
GreatSchools rating
- 5/10Sullivan Elementary SchoolGrades: 3-5Distance: 4.5 mi
- 6/10Sullivan Middle SchoolGrades: 6-8Distance: 5.7 mi
- 6/10Sullivan Sr. High SchoolGrades: 9-12Distance: 3.3 mi
Schools provided by the listing agent
- Elementary: Sullivan Elem.
- Middle: Sullivan Middle
- High: Sullivan Sr. High
Source: MARIS. This data may not be complete. We recommend contacting the local school district to confirm school assignments for this home.
