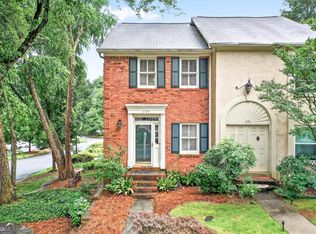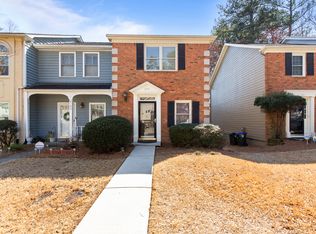Closed
$300,000
2195 Spring Walk Ct, Atlanta, GA 30341
2beds
1,312sqft
Townhouse
Built in 1984
0.74 Acres Lot
$311,200 Zestimate®
$229/sqft
$2,088 Estimated rent
Home value
$311,200
$296,000 - $330,000
$2,088/mo
Zestimate® history
Loading...
Owner options
Explore your selling options
What's special
Welcome to your new home! This beautiful two bedroom, two and a half bath townhouse is now available for sale. This charming move in ready home features hardwood floors and modern stainless-steel appliances, giving it a sleek and polished look. The fresh interior paint and neutral color palette create a bright and open space and featuring a cozy fireplace. The property also comes with a large rear deck which is petitioned off to add to greater privacy. The spacious layout is perfect for a family or roommates who love to entertain guests. Each bedroom is spacious and boast a beautiful ensuite bathroom. Conveniently located near the expressway, shopping centers, and restaurants, this property offers the perfect balance of urban convenience and quiet comfort. Don't miss out on this incredible opportunity to own a stylish and centrally-located townhouse. Contact us today to schedule a viewing!
Zillow last checked: 8 hours ago
Listing updated: March 29, 2024 at 06:19am
Listed by:
Ursula Dillard 678-206-7555,
HomeSmart
Bought with:
Non Mls Salesperson, 279762
Non-Mls Company
Source: GAMLS,MLS#: 20162701
Facts & features
Interior
Bedrooms & bathrooms
- Bedrooms: 2
- Bathrooms: 3
- Full bathrooms: 2
- 1/2 bathrooms: 1
Dining room
- Features: Separate Room
Kitchen
- Features: Pantry
Heating
- Electric, Central, Forced Air, Hot Water
Cooling
- Ceiling Fan(s), Central Air, Attic Fan
Appliances
- Included: Electric Water Heater, Dishwasher, Disposal, Ice Maker, Microwave, Stainless Steel Appliance(s)
- Laundry: Laundry Closet, In Hall, Upper Level
Features
- High Ceilings, Walk-In Closet(s), Wet Bar, Roommate Plan
- Flooring: Hardwood
- Basement: None
- Number of fireplaces: 1
- Fireplace features: Gas Log
- Common walls with other units/homes: 2+ Common Walls
Interior area
- Total structure area: 1,312
- Total interior livable area: 1,312 sqft
- Finished area above ground: 1,312
- Finished area below ground: 0
Property
Parking
- Total spaces: 2
- Parking features: Assigned
Features
- Levels: One
- Stories: 1
- Patio & porch: Deck
- Has view: Yes
- View description: City
Lot
- Size: 0.74 Acres
- Features: Level
- Residential vegetation: Grassed
Details
- Parcel number: 18 334 07 040
- Special conditions: Covenants/Restrictions
- Other equipment: Satellite Dish
Construction
Type & style
- Home type: Townhouse
- Architectural style: Brick/Frame
- Property subtype: Townhouse
- Attached to another structure: Yes
Materials
- Concrete, Stucco
- Foundation: Pillar/Post/Pier
- Roof: Composition
Condition
- Resale
- New construction: No
- Year built: 1984
Utilities & green energy
- Sewer: Private Sewer
- Water: Public
- Utilities for property: Electricity Available, High Speed Internet, Sewer Connected, Sewer Available, Phone Available, Cable Available, Underground Utilities, Water Available
Community & neighborhood
Security
- Security features: Smoke Detector(s)
Community
- Community features: None
Location
- Region: Atlanta
- Subdivision: Elm Street
HOA & financial
HOA
- Has HOA: Yes
- HOA fee: $780 annually
- Services included: Maintenance Structure, Maintenance Grounds, Management Fee
Other
Other facts
- Listing agreement: Exclusive Right To Sell
- Listing terms: Cash,Conventional,FHA,VA Loan
Price history
| Date | Event | Price |
|---|---|---|
| 3/28/2024 | Sold | $300,000-3.2%$229/sqft |
Source: | ||
| 3/6/2024 | Pending sale | $310,000$236/sqft |
Source: | ||
| 3/5/2024 | Contingent | $310,000$236/sqft |
Source: | ||
| 3/5/2024 | Pending sale | $310,000$236/sqft |
Source: | ||
| 3/4/2024 | Contingent | $310,000$236/sqft |
Source: | ||
Public tax history
| Year | Property taxes | Tax assessment |
|---|---|---|
| 2025 | $6,032 +79.9% | $127,280 +10% |
| 2024 | $3,354 +36.9% | $115,680 +11% |
| 2023 | $2,450 -20.1% | $104,200 -0.4% |
Find assessor info on the county website
Neighborhood: 30341
Nearby schools
GreatSchools rating
- 4/10Huntley Hills Elementary SchoolGrades: PK-5Distance: 0.3 mi
- 8/10Chamblee Middle SchoolGrades: 6-8Distance: 1.3 mi
- 8/10Chamblee Charter High SchoolGrades: 9-12Distance: 1.2 mi
Schools provided by the listing agent
- Elementary: Huntley Hills
- Middle: Chamblee
- High: Chamblee
Source: GAMLS. This data may not be complete. We recommend contacting the local school district to confirm school assignments for this home.
Get a cash offer in 3 minutes
Find out how much your home could sell for in as little as 3 minutes with a no-obligation cash offer.
Estimated market value$311,200
Get a cash offer in 3 minutes
Find out how much your home could sell for in as little as 3 minutes with a no-obligation cash offer.
Estimated market value
$311,200

