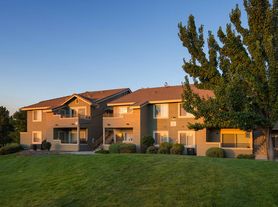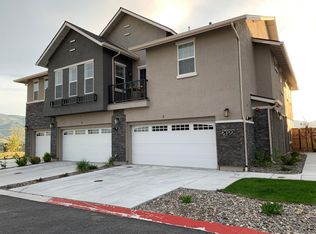First-time lived-in townhome in sought after Northwest Reno community of Cantabia. Incredible 3 bedroom, 2.5 bath townhome with amazing natural lighting. Kitchen includes all new appliances, large pantry and stunning quartz countertops. Downstairs also includes family room with electric fireplace, dining area and your own private xeroscaped patio. Upstairs features a spacious primary ensuite with large walk-in closet, dual sinks and your own private balcony.
Upstairs also includes 2 large bedrooms, bathroom and upstairs washer/dryer.
Townhome is close to dining, shops and major freeway.
Owner pays for HOA.
Pets on approval
Optional term lease: 8 months or 20 month option.
Renter responsible for water, energy, cable and internet.
Any major wall installation (Example: TV bracket, internal wall wiring) requires owner approval first.
This is a non-smoking home.
Renter responsible for maintaining private backyard.
Renter to provide proof of renters insurance on an annual basis.
Owner has right to visit location but must provide 24 hours notice.
Placeholder for security system
Ring Camera
Townhouse for rent
Accepts Zillow applications
$2,450/mo
2195 Santona Cir, Reno, NV 89523
3beds
1,680sqft
Price may not include required fees and charges.
Townhouse
Available Sat Nov 22 2025
Small dogs OK
Central air
In unit laundry
Attached garage parking
Forced air
What's special
Dual sinksPrivate xeroscaped patioSpacious primary ensuiteStunning quartz countertopsAmazing natural lightingDining areaLarge pantry
- 9 days |
- -- |
- -- |
Travel times
Facts & features
Interior
Bedrooms & bathrooms
- Bedrooms: 3
- Bathrooms: 3
- Full bathrooms: 2
- 1/2 bathrooms: 1
Heating
- Forced Air
Cooling
- Central Air
Appliances
- Included: Dishwasher, Dryer, Microwave, Oven, Refrigerator, Washer
- Laundry: In Unit
Features
- Walk In Closet
- Flooring: Carpet, Hardwood
Interior area
- Total interior livable area: 1,680 sqft
Property
Parking
- Parking features: Attached, Off Street
- Has attached garage: Yes
- Details: Contact manager
Features
- Patio & porch: Patio
- Exterior features: Cable not included in rent, Heating system: Forced Air, Internet not included in rent, Walk In Closet, Water not included in rent
Details
- Parcel number: 03993120
Construction
Type & style
- Home type: Townhouse
- Property subtype: Townhouse
Building
Management
- Pets allowed: Yes
Community & HOA
Location
- Region: Reno
Financial & listing details
- Lease term: 1 Year
Price history
| Date | Event | Price |
|---|---|---|
| 11/14/2025 | Price change | $2,450-9.3%$1/sqft |
Source: Zillow Rentals | ||
| 11/12/2025 | Listed for rent | $2,700$2/sqft |
Source: Zillow Rentals | ||
| 11/7/2025 | Sold | $480,000-2%$286/sqft |
Source: | ||
| 10/29/2025 | Contingent | $489,900$292/sqft |
Source: | ||
| 10/7/2025 | Price change | $489,900-2%$292/sqft |
Source: | ||

