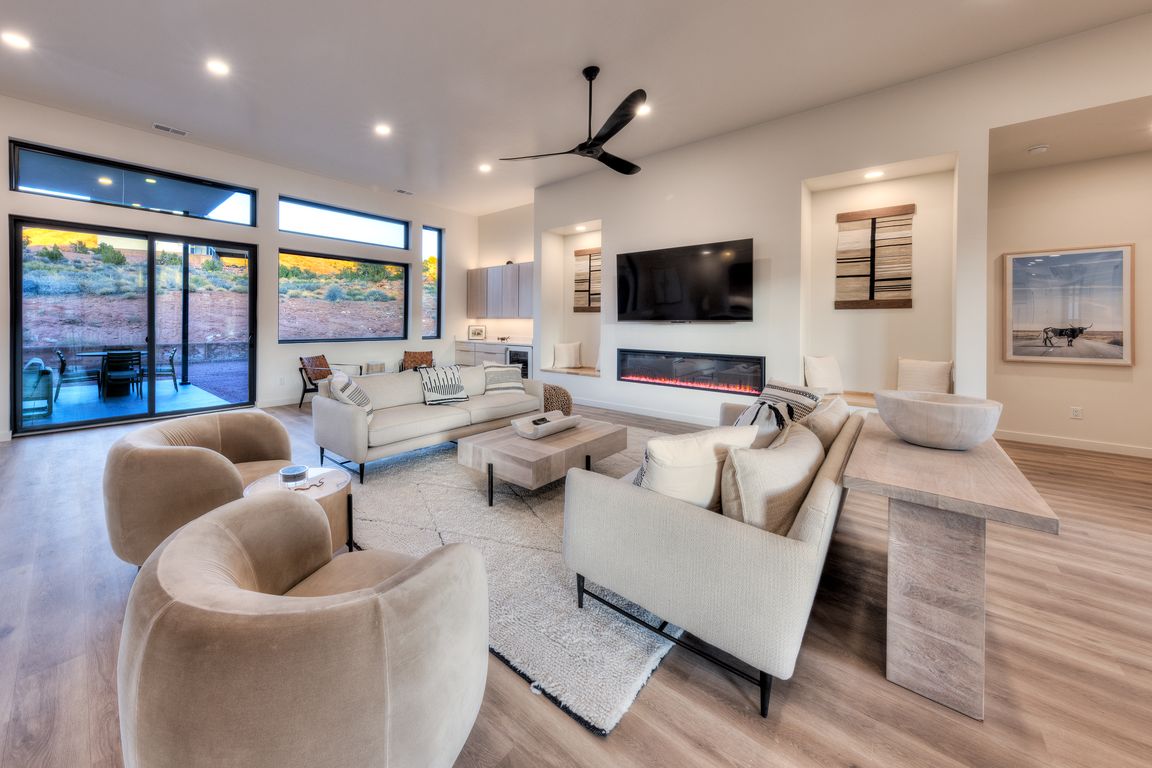
For sale
$1,395,000
3beds
2,860sqft
2195 S Salida Del Sol, Moab, UT 84532
3beds
2,860sqft
Single family residence
Built in 2022
0.36 Acres
3 Attached garage spaces
$488 price/sqft
$115 annually HOA fee
What's special
Plentiful storage capacitySleek high-end finishesLarge laundry areaTowering sandstone formationsSurrounding desert landscapeGenerous pantrySoft neutral-toned cabinetry
LUXURIOUS & SPACIOUS LIVING - This fresh and polished new home in the Puesta del Sol community seamlessly blends modern elegance with the beauty of the surrounding desert landscape, accented by towering sandstone formations. Flooded with natural light and decorated with sleek, high-end finishes. The kitchen stuns, featuring soft, neutral-toned cabinetry, ...
- 190 days |
- 179 |
- 3 |
Source: UtahRealEstate.com,MLS#: 2070837
Living Room
Kitchen
Bedroom
Zillow last checked: 7 hours ago
Listing updated: June 18, 2025 at 09:06am
Listed by:
Rachel Moody 435-260-8245,
Berkshire Hathaway HomeServices Utah Properties (Moab)
Source: UtahRealEstate.com,MLS#: 2070837
Facts & features
Interior
Bedrooms & bathrooms
- Bedrooms: 3
- Bathrooms: 3
- Full bathrooms: 1
- 3/4 bathrooms: 2
- Main level bedrooms: 3
Rooms
- Room types: Master Bathroom, Great Room
Primary bedroom
- Level: First
Heating
- Forced Air, Central
Cooling
- Central Air, Ceiling Fan(s)
Appliances
- Included: Dryer, Microwave, Range Hood, Refrigerator, Washer, Disposal, Gas Range, Free-Standing Range
Features
- Walk-In Closet(s)
- Doors: Sliding Doors
- Windows: Shades, Window Coverings, Double Pane Windows
- Number of fireplaces: 3
- Fireplace features: Fireplace Equipment, Fireplace Insert, Insert
Interior area
- Total structure area: 2,860
- Total interior livable area: 2,860 sqft
- Finished area above ground: 2,860
Video & virtual tour
Property
Parking
- Total spaces: 8
- Parking features: Open
- Attached garage spaces: 3
- Uncovered spaces: 5
Accessibility
- Accessibility features: Accessible Doors, Accessible Hallway(s), Accessible Entrance, Single Level Living
Features
- Stories: 1
- Patio & porch: Covered, Patio, Covered Patio, Open Patio
- Exterior features: Entry (Foyer), Lighting
- Has view: Yes
- View description: Valley, Red Rock
- Frontage length: 90
Lot
- Size: 0.36 Acres
- Dimensions: 90.0 x 168.7 x 98.4
- Features: Curb & Gutter, Gentle Sloping, Drip Irrigation: Auto-Part
- Topography: Terrain,Terrain Grad Slope
- Residential vegetation: Landscaping: Full, Xeriscaped
Details
- Parcel number: 020PUE0039
- Zoning: SLR
- Zoning description: Single-Family
Construction
Type & style
- Home type: SingleFamily
- Property subtype: Single Family Residence
Materials
- Frame, Stucco, Metal Siding
- Foundation: Slab
- Roof: Flat,Membrane
Condition
- Blt./Standing
- New construction: No
- Year built: 2022
- Major remodel year: 2025
Utilities & green energy
- Water: Culinary
- Utilities for property: Natural Gas Connected, Electricity Connected, Sewer Connected, Water Connected
Community & HOA
Community
- Subdivision: Puesta Del Sol Ph 9
HOA
- Has HOA: Yes
- HOA fee: $115 annually
- HOA name: pdsmoab.com
Location
- Region: Moab
Financial & listing details
- Price per square foot: $488/sqft
- Annual tax amount: $7,280
- Date on market: 2/27/2025
- Listing terms: Cash,Conventional
- Inclusions: Ceiling Fan, Dryer, Fireplace Equipment, Fireplace Insert, Microwave, Range, Range Hood, Refrigerator, Washer, Window Coverings
- Acres allowed for irrigation: 0
- Electric utility on property: Yes
- Road surface type: Paved