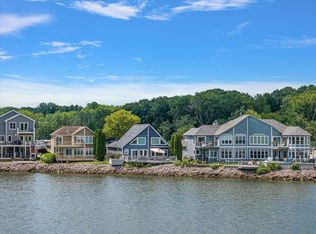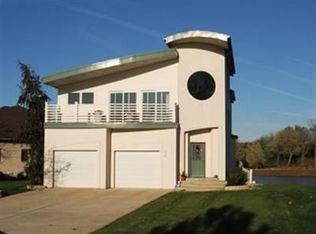Sold
$835,000
2195 Riverside Pointe Dr, Saint Joseph, MI 49085
4beds
4,585sqft
Single Family Residence
Built in 1990
0.28 Acres Lot
$900,000 Zestimate®
$182/sqft
$5,814 Estimated rent
Home value
$900,000
$828,000 - $990,000
$5,814/mo
Zestimate® history
Loading...
Owner options
Explore your selling options
What's special
Beautiful St. Joseph River waterfront contemporary designed for today's lifestyle. Captivating home with amazing river views from most rooms with 113' of frontage on a double lot. Home is light and bright with soaring ceilings, open floor plan, multiple living areas, 2 fireplace, and lots of windows throughout. Ideal Eagle Pointe location offers easy access to Lake Michigan via boat and a short drive to downtown St. Joseph/area beaches. Updated kitchen flows into the living/dining area, perfect for entertaining. Offering 4 bedrooms (two ensuites), 4.1 baths, over 4500 SF living space above grade, butler's kitchen, and 3 car garage. Exterior living is enhanced with spacious decks with perfect river views. New roof 2022, new garage doors 2022, and newer HVAC. Boat slip is available to purchase separately. Option to join Eagle Pointe Marina with pool and playground.
Zillow last checked: 8 hours ago
Listing updated: July 28, 2023 at 02:00pm
Listed by:
Wortman Real Estate Group 269-930-2250,
@properties Christie's International R.E.
Bought with:
Debbie Jacobson, 6501301291
@properties Christie's International R.E.
Source: MichRIC,MLS#: 23014591
Facts & features
Interior
Bedrooms & bathrooms
- Bedrooms: 4
- Bathrooms: 5
- Full bathrooms: 4
- 1/2 bathrooms: 1
Primary bedroom
- Level: Upper
- Area: 434.92
- Dimensions: 26.20 x 16.60
Bedroom 2
- Level: Upper
- Area: 391.95
- Dimensions: 20.10 x 19.50
Bedroom 3
- Level: Upper
- Area: 156.18
- Dimensions: 13.70 x 11.40
Bedroom 4
- Level: Upper
- Area: 81.9
- Dimensions: 9.10 x 9.00
Primary bathroom
- Level: Upper
- Area: 203.85
- Dimensions: 15.10 x 13.50
Den
- Level: Main
- Area: 121.6
- Dimensions: 9.50 x 12.80
Dining room
- Description: Formal
- Level: Main
- Area: 448.92
- Dimensions: 26.10 x 17.20
Gym
- Area: 76.72
- Dimensions: 5.60 x 13.70
Kitchen
- Level: Main
- Area: 240.24
- Dimensions: 16.80 x 14.30
Laundry
- Level: Upper
- Area: 88.2
- Dimensions: 9.00 x 9.80
Living room
- Level: Main
- Area: 495.3
- Dimensions: 19.50 x 25.40
Other
- Description: Sun Room
- Level: Main
- Area: 341.94
- Dimensions: 24.60 x 13.90
Other
- Description: Sitting Room Off Primary
- Level: Upper
- Area: 237.42
- Dimensions: 13.11 x 18.11
Heating
- Forced Air
Cooling
- Central Air
Appliances
- Included: Dishwasher, Disposal, Dryer, Microwave, Range, Refrigerator, Washer
Features
- Ceiling Fan(s), Pantry
- Flooring: Ceramic Tile, Wood
- Windows: Skylight(s)
- Basement: Crawl Space,Other
- Number of fireplaces: 2
- Fireplace features: Family Room, Formal Dining
Interior area
- Total structure area: 4,585
- Total interior livable area: 4,585 sqft
Property
Parking
- Total spaces: 3
- Parking features: Attached, Garage Door Opener
- Garage spaces: 3
Features
- Stories: 2
- Exterior features: Balcony
- Waterfront features: River
- Body of water: St Joseph River
Lot
- Size: 0.28 Acres
- Features: Recreational
Details
- Parcel number: 111868900006011
Construction
Type & style
- Home type: SingleFamily
- Architectural style: Other
- Property subtype: Single Family Residence
Materials
- Wood Siding
- Roof: Composition
Condition
- New construction: No
- Year built: 1990
Utilities & green energy
- Sewer: Public Sewer
- Water: Public
Community & neighborhood
Security
- Security features: Security System
Location
- Region: Saint Joseph
- Subdivision: Eagle Pointe Marina
HOA & financial
HOA
- Has HOA: Yes
- HOA fee: $450 quarterly
Other
Other facts
- Listing terms: Cash,Conventional
- Road surface type: Paved
Price history
| Date | Event | Price |
|---|---|---|
| 7/28/2023 | Sold | $835,000-2.8%$182/sqft |
Source: | ||
| 7/7/2023 | Pending sale | $859,000$187/sqft |
Source: | ||
| 6/12/2023 | Contingent | $859,000$187/sqft |
Source: | ||
| 5/8/2023 | Listed for sale | $859,000-1.3%$187/sqft |
Source: | ||
| 12/4/2022 | Listing removed | -- |
Source: | ||
Public tax history
| Year | Property taxes | Tax assessment |
|---|---|---|
| 2025 | $21,591 +128.5% | $460,000 +6.4% |
| 2024 | $9,448 | $432,400 +15.7% |
| 2023 | -- | $373,600 +8.6% |
Find assessor info on the county website
Neighborhood: 49085
Nearby schools
GreatSchools rating
- 7/10Lincoln SchoolGrades: PK-5Distance: 1.1 mi
- 8/10Upton Middle SchoolGrades: 6-8Distance: 2 mi
- 10/10St. Joseph High SchoolGrades: 9-12Distance: 1.1 mi

Get pre-qualified for a loan
At Zillow Home Loans, we can pre-qualify you in as little as 5 minutes with no impact to your credit score.An equal housing lender. NMLS #10287.

