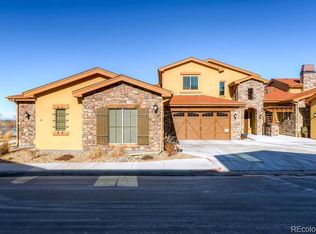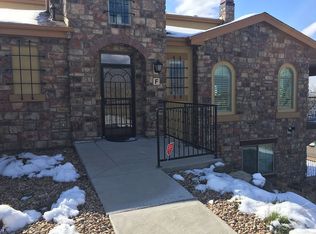Award winning Albero model, prime lot. 2 story foyer w/4 Hinckley chandeliers. Great Room w/fireplace w/stacked scabo stone & gourmet kitchen w/expanded island, granite countertops & travertine backsplash. Timberlake cherry cabinetry, under cabinet lighting, walk in pantry, Dacor gas stove & double convection ovens. Utility room w/oversized sink, 2 car garage w/overhead storage. Elegant dining room & covered patio w/gas BBQ connection. Master bedroom suite has solid cherry finished arched doors. French doors to covered deck w/views of lake & mountains. Master bath includes a Jacuzzi tub, walk in shower w/seat & double slide shower head, Torreon stone, travertine counters & bathtub top. Large walk-in closet w/California Closet design. Downstairs features wet bar w/refrigerator, wine refrigerator, sink & microwave. Great room w/hickory floors & covered patio w/ "backyard" overlooking highline canal, path and lake. Downstairs two bdrm/hobby/office suites w/walk-in closets & full baths.
This property is off market, which means it's not currently listed for sale or rent on Zillow. This may be different from what's available on other websites or public sources.

