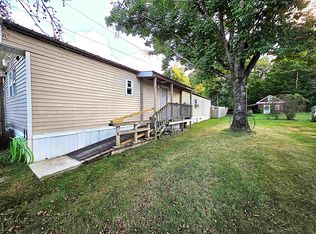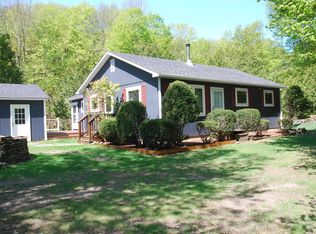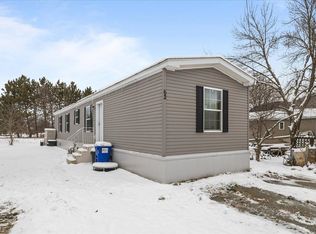Closed
Listed by:
Lipkin Audette Team,
Coldwell Banker Hickok and Boardman Off:802-863-1500
Bought with: Coldwell Banker Hickok and Boardman
$120,000
2195 North Road, Hinesburg, VT 05461
3beds
1,248sqft
Manufactured Home
Built in 2005
-- sqft lot
$118,900 Zestimate®
$96/sqft
$-- Estimated rent
Home value
$118,900
$108,000 - $131,000
Not available
Zestimate® history
Loading...
Owner options
Explore your selling options
What's special
Live in Chittenden County! Great location just around the corner from CVU high school, with mountain views across the street! This roomy 2005 double-wide home has 3 large bedrooms and 2 baths. Huge living room, dining room, and kitchen in an open layout are perfect for entertaining! Primary suite with generous walk-in closet on one end, and 2 other bedrooms with a shared bath on the other end, allowing for privacy. Freshly painted walls in 2025. Oversized windows in each room bring in lots of sunlight! Home sits on a concrete slab, has nice front deck, paved driveway, and fully fenced yard! Garden shed too! Park rent covers water and sewer. 1 pet is allowed!
Zillow last checked: 8 hours ago
Listing updated: July 11, 2025 at 02:10pm
Listed by:
Lipkin Audette Team,
Coldwell Banker Hickok and Boardman Off:802-863-1500
Bought with:
Ferrara Libby Team
Coldwell Banker Hickok and Boardman
Source: PrimeMLS,MLS#: 5028471
Facts & features
Interior
Bedrooms & bathrooms
- Bedrooms: 3
- Bathrooms: 2
- 3/4 bathrooms: 2
Heating
- Forced Air, Wall Furnace
Cooling
- None
Appliances
- Included: Range Hood, Electric Range, Refrigerator, Electric Water Heater
- Laundry: 1st Floor Laundry
Features
- Dining Area, Kitchen/Dining, Living/Dining, Primary BR w/ BA, Natural Light, Walk-In Closet(s)
- Flooring: Carpet, Laminate, Vinyl
- Basement: None,Slab
Interior area
- Total structure area: 1,248
- Total interior livable area: 1,248 sqft
- Finished area above ground: 1,248
- Finished area below ground: 0
Property
Parking
- Total spaces: 3
- Parking features: Paved, Driveway, Off Street, Parking Spaces 3
- Has uncovered spaces: Yes
Accessibility
- Accessibility features: 1st Floor 3/4 Bathroom, 1st Floor Bedroom, Paved Parking, 1st Floor Laundry
Features
- Levels: One
- Stories: 1
- Exterior features: Deck, Garden, Shed
- Fencing: Dog Fence,Full
Lot
- Features: Country Setting, Interior Lot, Level
Details
- Additional structures: Outbuilding
- Zoning description: Residential
Construction
Type & style
- Home type: MobileManufactured
- Architectural style: Ranch
- Property subtype: Manufactured Home
Materials
- Steel Frame
- Foundation: Concrete Slab
- Roof: Asphalt Shingle
Condition
- New construction: No
- Year built: 2005
Utilities & green energy
- Electric: Circuit Breakers
- Sewer: Community
- Utilities for property: Cable Available
Community & neighborhood
Location
- Region: Hinesburg
HOA & financial
Other financial information
- Additional fee information: Fee: $470
Other
Other facts
- Body type: Double Wide
Price history
| Date | Event | Price |
|---|---|---|
| 7/11/2025 | Sold | $120,000$96/sqft |
Source: | ||
| 5/19/2025 | Contingent | $120,000$96/sqft |
Source: | ||
| 4/21/2025 | Price change | $120,000-7.7%$96/sqft |
Source: | ||
| 3/14/2025 | Listed for sale | $130,000$104/sqft |
Source: | ||
| 3/5/2025 | Contingent | $130,000$104/sqft |
Source: | ||
Public tax history
Tax history is unavailable.
Neighborhood: 05461
Nearby schools
GreatSchools rating
- 7/10Hinesburg Elementary SchoolGrades: PK-8Distance: 1.9 mi
- 10/10Champlain Valley Uhsd #15Grades: 9-12Distance: 1.5 mi
Schools provided by the listing agent
- Elementary: Hinesburg Community School
- Middle: Hinesburg Community School
- High: Champlain Valley UHSD #15
Source: PrimeMLS. This data may not be complete. We recommend contacting the local school district to confirm school assignments for this home.


