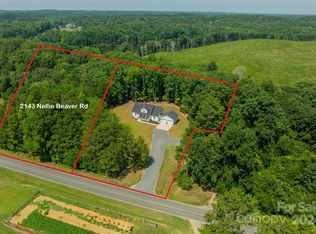Closed
$510,000
2195 Nellie Beaver Rd, Mount Pleasant, NC 28124
3beds
2,335sqft
Single Family Residence
Built in 2022
1.83 Acres Lot
$507,200 Zestimate®
$218/sqft
$2,441 Estimated rent
Home value
$507,200
$462,000 - $553,000
$2,441/mo
Zestimate® history
Loading...
Owner options
Explore your selling options
What's special
MULTIPLE OFFERS RECEIVED! ALL OFFERS MUST BE SUBMITTED BY 11AM MONDAY, JULY 22ND.
Welcome to 2195 Nellie Beaver Rd, a charming 5-bedroom farmhouse in Mount Pleasant, NC. Nestled on 1.83 acres, this spacious home blends rustic charm with modern comforts. The expansive property offers lush greenery and serene views, perfect for those seeking tranquility and space. Inside, you'll find generously sized bedrooms, a cozy living area, and a kitchen ready for family gatherings. An additional 1.83 acres is available for purchase (mls#4162090), allowing for further expansion or investment opportunities. Don't miss this rare find in a picturesque setting!
Property perked for 4 bedrooms but only 3 bedrooms are shown on perk test because when home was built only 3 rooms were finished. There are an additional two rooms with closets upstairs that are finished as bedrooms. Perk test can easily be changed with county.
Zillow last checked: 8 hours ago
Listing updated: August 11, 2024 at 08:00am
Listing Provided by:
Jenn Davis jenn@davisgroupnc.com,
Real Broker, LLC
Bought with:
Erika Buchholz
RE/MAX Executive
Source: Canopy MLS as distributed by MLS GRID,MLS#: 4161561
Facts & features
Interior
Bedrooms & bathrooms
- Bedrooms: 3
- Bathrooms: 3
- Full bathrooms: 3
- Main level bedrooms: 3
Primary bedroom
- Features: Walk-In Closet(s), See Remarks
- Level: Main
Bedroom s
- Level: Main
Bedroom s
- Level: Main
Bedroom s
- Level: Upper
Bedroom s
- Level: Upper
Bathroom full
- Level: Main
Bathroom full
- Level: Upper
Flex space
- Level: Upper
Laundry
- Level: Main
Heating
- Heat Pump
Cooling
- Central Air
Appliances
- Included: Dishwasher, Electric Range, Exhaust Hood, Induction Cooktop
- Laundry: In Hall, Inside, Main Level
Features
- Attic Other, Soaking Tub, Kitchen Island, Open Floorplan, Pantry, Storage, Walk-In Closet(s), Other - See Remarks
- Flooring: Laminate, Tile
- Has basement: No
- Attic: Other,Pull Down Stairs
Interior area
- Total structure area: 2,335
- Total interior livable area: 2,335 sqft
- Finished area above ground: 2,335
- Finished area below ground: 0
Property
Parking
- Total spaces: 2
- Parking features: Attached Garage, Garage Faces Front, Garage on Main Level
- Attached garage spaces: 2
Features
- Levels: Two
- Stories: 2
- Patio & porch: Front Porch, Patio
- Waterfront features: None
Lot
- Size: 1.83 Acres
- Features: Wooded, Views
Details
- Parcel number: 56723039280000
- Zoning: AO
- Special conditions: Standard
Construction
Type & style
- Home type: SingleFamily
- Architectural style: Farmhouse
- Property subtype: Single Family Residence
Materials
- Vinyl
- Foundation: Crawl Space
- Roof: Shingle
Condition
- New construction: No
- Year built: 2022
Utilities & green energy
- Sewer: Septic Installed
- Water: Well
- Utilities for property: Electricity Connected
Community & neighborhood
Security
- Security features: Carbon Monoxide Detector(s), Smoke Detector(s)
Community
- Community features: None
Location
- Region: Mount Pleasant
- Subdivision: None
Other
Other facts
- Listing terms: Cash,Conventional,FHA,USDA Loan,VA Loan
- Road surface type: Concrete, Gravel, Paved
Price history
| Date | Event | Price |
|---|---|---|
| 8/9/2024 | Sold | $510,000+2%$218/sqft |
Source: | ||
| 7/22/2024 | Pending sale | $500,000$214/sqft |
Source: | ||
| 7/19/2024 | Listed for sale | $500,000+1566.7%$214/sqft |
Source: | ||
| 1/12/2021 | Sold | $30,000+500%$13/sqft |
Source: | ||
| 3/12/1999 | Sold | $5,000$2/sqft |
Source: Public Record | ||
Public tax history
| Year | Property taxes | Tax assessment |
|---|---|---|
| 2024 | $2,862 +54.6% | $417,270 +93.4% |
| 2023 | $1,851 +620.7% | $215,770 +620.7% |
| 2022 | $257 +94.4% | $29,940 +94.4% |
Find assessor info on the county website
Neighborhood: 28124
Nearby schools
GreatSchools rating
- 7/10Mount Pleasant ElementaryGrades: K-5Distance: 2.1 mi
- 4/10Mount Pleasant MiddleGrades: 6-8Distance: 3.8 mi
- 4/10Mount Pleasant HighGrades: 9-12Distance: 3.9 mi
Get a cash offer in 3 minutes
Find out how much your home could sell for in as little as 3 minutes with a no-obligation cash offer.
Estimated market value
$507,200
Get a cash offer in 3 minutes
Find out how much your home could sell for in as little as 3 minutes with a no-obligation cash offer.
Estimated market value
$507,200
