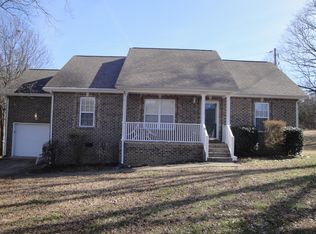Closed
$670,000
2195 Leeville Rd, Mount Juliet, TN 37122
3beds
1,662sqft
Single Family Residence, Residential
Built in 1973
6.29 Acres Lot
$661,900 Zestimate®
$403/sqft
$2,505 Estimated rent
Home value
$661,900
$609,000 - $715,000
$2,505/mo
Zestimate® history
Loading...
Owner options
Explore your selling options
What's special
MUST SEE!! This stunning 3-bed, 3-bath home is a rare gem! COMPLETELY renovated from top to bottom - not one modern detail was missed! From custom cabinets, pantry, closets; even the HUGE laundry room includes cabinets, countertop and sink. Nestled on 6+ acres, this home offers luxury & comfort with a twist of country living. While the backyard offers a cozy screened-in porch great for entertaining or relaxing & taking in the fresh air and admiring the wildlife, it also offers hiking trails, private shooting range, a fire pit, 30x24 pole barn and 24x12 shed for your hobbies. The full basement offers limitless possibilities (easily convert to additional living space, workshop, personal gym, etc,). Only minutes from the interstate, shopping, & schools, and ~25 Minutes from downtown Nashville. See complete list of ALL renovations in documents. (Video - https://www.youtube.com/watch?v=O6rnkykM9GA)
Zillow last checked: 8 hours ago
Listing updated: January 28, 2025 at 05:39pm
Listing Provided by:
Melissa Pyle 615-916-0336,
Benchmark Realty, LLC
Bought with:
Amanda Polzel, 340766
LHI Homes International
Source: RealTracs MLS as distributed by MLS GRID,MLS#: 2771980
Facts & features
Interior
Bedrooms & bathrooms
- Bedrooms: 3
- Bathrooms: 3
- Full bathrooms: 3
- Main level bedrooms: 3
Bedroom 1
- Area: 196 Square Feet
- Dimensions: 14x14
Bedroom 2
- Area: 108 Square Feet
- Dimensions: 12x9
Bedroom 3
- Area: 90 Square Feet
- Dimensions: 10x9
Dining room
- Features: Combination
- Level: Combination
- Area: 168 Square Feet
- Dimensions: 14x12
Kitchen
- Features: Eat-in Kitchen
- Level: Eat-in Kitchen
- Area: 132 Square Feet
- Dimensions: 12x11
Living room
- Features: Combination
- Level: Combination
- Area: 252 Square Feet
- Dimensions: 14x18
Heating
- Central
Cooling
- Central Air
Appliances
- Included: Dishwasher, Microwave, Built-In Electric Oven, Cooktop
Features
- Bookcases, Ceiling Fan(s), Extra Closets, Pantry, Walk-In Closet(s)
- Flooring: Other
- Basement: Unfinished
- Has fireplace: No
Interior area
- Total structure area: 1,662
- Total interior livable area: 1,662 sqft
- Finished area above ground: 1,662
Property
Parking
- Total spaces: 3
- Parking features: Basement, Detached
- Attached garage spaces: 1
- Carport spaces: 2
- Covered spaces: 3
Features
- Levels: One
- Stories: 1
- Patio & porch: Deck, Covered, Porch, Screened
Lot
- Size: 6.29 Acres
- Features: Level
Details
- Parcel number: 094 00501 000
- Special conditions: Standard
Construction
Type & style
- Home type: SingleFamily
- Property subtype: Single Family Residence, Residential
Materials
- Brick
Condition
- New construction: No
- Year built: 1973
Utilities & green energy
- Sewer: Septic Tank
- Water: Public
- Utilities for property: Water Available
Community & neighborhood
Security
- Security features: Smoke Detector(s)
Location
- Region: Mount Juliet
- Subdivision: None
Price history
| Date | Event | Price |
|---|---|---|
| 1/27/2025 | Sold | $670,000-0.7%$403/sqft |
Source: | ||
| 12/29/2024 | Pending sale | $674,900$406/sqft |
Source: | ||
| 12/27/2024 | Listed for sale | $674,900+62.6%$406/sqft |
Source: | ||
| 12/1/2021 | Sold | $415,000-2.3%$250/sqft |
Source: Public Record Report a problem | ||
| 10/21/2021 | Pending sale | $424,900$256/sqft |
Source: | ||
Public tax history
| Year | Property taxes | Tax assessment |
|---|---|---|
| 2023 | $1,791 | $93,825 |
| 2022 | $1,791 | $93,825 |
| 2021 | -- | $93,825 +40.6% |
Find assessor info on the county website
Neighborhood: 37122
Nearby schools
GreatSchools rating
- 8/10Gladeville Elementary SchoolGrades: PK-5Distance: 3.6 mi
- 8/10Gladeville Middle SchoolGrades: 6-8Distance: 3.3 mi
- 7/10Wilson Central High SchoolGrades: 9-12Distance: 2.5 mi
Schools provided by the listing agent
- Elementary: Gladeville Elementary
- Middle: Gladeville Middle School
- High: Wilson Central High School
Source: RealTracs MLS as distributed by MLS GRID. This data may not be complete. We recommend contacting the local school district to confirm school assignments for this home.
Get a cash offer in 3 minutes
Find out how much your home could sell for in as little as 3 minutes with a no-obligation cash offer.
Estimated market value$661,900
Get a cash offer in 3 minutes
Find out how much your home could sell for in as little as 3 minutes with a no-obligation cash offer.
Estimated market value
$661,900
