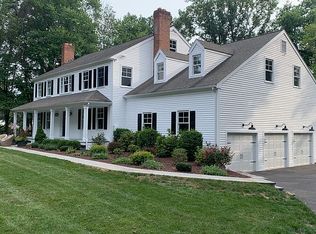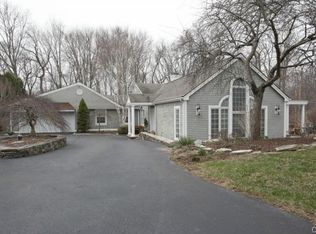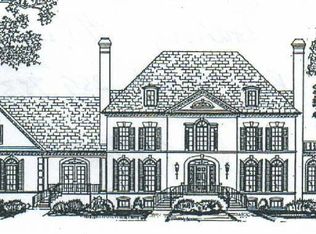Charming, expanded 1930's cape nestled in Greenfield Hill. A Belgium block lined gravel drive sweeps you to this rambling property with mature trees, new stone walls and old-school curb appeal. Pristine and inviting, this home boasts refinished floors, a new roof and lovely details from an earlier era with all of the current conveniences for today's modern family. Generous living room with beautiful bay windows, built-in bookcases and bar connects to cozy library/den with fireplace and custom cabinetry. Bespoke designer kitchen spills into a light-filled dining room overlooking the yard; French doors lead to the deck for easy grilling, al-fresco dining and seamless outdoor entertaining. Adjacent family room with skylights, floor-to-ceiling bookcases, and homework outpost. Main floor office or fifth bedroom (au pair) with full bath. Delightful master bedroom offers an en suite bathroom, cathedral ceiling and step-out roof deck for a bird's-eye view of the expansive front yard. Three additional bedrooms and one full bath complete the second floor. Spacious lower level which can be used as a rec room or gym yields to private backyard. Come start your next chapter - 22 years after this family of five began theirs. Move right in to this timeless, Connecticut classic. You might even consider making maple syrup from the property's sugar maple trees, a beloved tradition of the current owners - this is a home in which memories will be made!
This property is off market, which means it's not currently listed for sale or rent on Zillow. This may be different from what's available on other websites or public sources.



