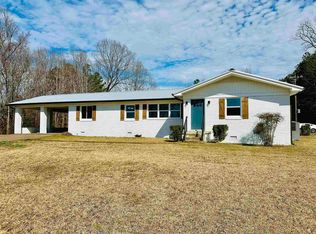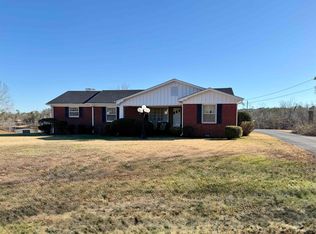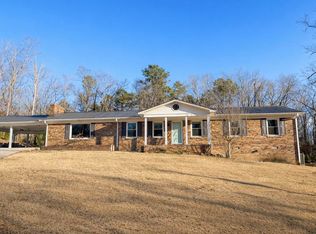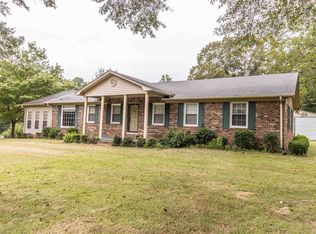Welcome to this Charming 4 BR, 2.5 BA home, nestled on a spacious 2.79 acre lot, offering a serene country, quiet setting. As you approach the home, you'll be greeted by a covered front porch, providing the perfect spot to relax and enjoy the beautiful views. Once inside you'll discover a warm and inviting interior, featuring a spacious living room with a cozy fireplace. Step outside onto the back deck from the Master Suite and enjoy those summer nights. The en suite is a true oasis and offers a double vanity, a jetted tub, walk in shower, and a walk in closet. Upstairs you'll find three large sized bedrooms and a full bathroom. Double Carport, gazebo, shop and shed located on the property is perfect for those who need a little extra storage. Home is being sold as is! Call today!
Under contract - not showing
$279,000
2195 Higginbottom Rd, Selmer, TN 38375
4beds
2,400sqft
Est.:
Single Family Residence, Residential
Built in 1987
2.79 Acres Lot
$-- Zestimate®
$116/sqft
$-- HOA
What's special
Covered front porchCozy fireplaceMaster suite
- 975 days |
- 9 |
- 1 |
Zillow last checked: 8 hours ago
Listing updated: July 13, 2023 at 06:18pm
Listing Provided by:
Jennifer Scott 731-668-7500,
RE/MAX Realty Source 731-668-7500
Source: RealTracs MLS as distributed by MLS GRID,MLS#: 2534349
Facts & features
Interior
Bedrooms & bathrooms
- Bedrooms: 4
- Bathrooms: 3
- Full bathrooms: 2
- 1/2 bathrooms: 1
- Main level bedrooms: 1
Bedroom 1
- Area: 256 Square Feet
- Dimensions: 16x16
Bedroom 2
- Area: 160 Square Feet
- Dimensions: 10x16
Bedroom 3
- Area: 210 Square Feet
- Dimensions: 10x21
Bedroom 4
- Area: 100 Square Feet
- Dimensions: 10x10
Kitchen
- Area: 140 Square Feet
- Dimensions: 10x14
Living room
- Area: 462 Square Feet
- Dimensions: 14x33
Heating
- Central, Propane
Cooling
- Central Air, Electric
Appliances
- Included: Dishwasher, Microwave, Gas Oven, Gas Range
Features
- Ceiling Fan(s), Walk-In Closet(s)
- Flooring: Wood, Tile
- Basement: Crawl Space
- Number of fireplaces: 1
Interior area
- Total structure area: 2,400
- Total interior livable area: 2,400 sqft
- Finished area above ground: 2,400
Property
Parking
- Total spaces: 2
- Parking features: Detached
- Carport spaces: 2
Features
- Levels: One
- Stories: 2
- Patio & porch: Porch, Covered, Deck
- Exterior features: Storage
Lot
- Size: 2.79 Acres
- Features: Wooded
Details
- Parcel number: 081 00902 000
- Special conditions: Standard
Construction
Type & style
- Home type: SingleFamily
- Property subtype: Single Family Residence, Residential
Materials
- Vinyl Siding
Condition
- New construction: No
- Year built: 1987
Utilities & green energy
- Sewer: Septic Tank
- Water: Public
- Utilities for property: Electricity Available, Water Available
Community & HOA
Community
- Subdivision: None
HOA
- Has HOA: No
Location
- Region: Selmer
Financial & listing details
- Price per square foot: $116/sqft
- Tax assessed value: $184,500
- Annual tax amount: $708
- Date on market: 6/8/2023
- Electric utility on property: Yes
Estimated market value
Not available
Estimated sales range
Not available
Not available
Price history
Price history
| Date | Event | Price |
|---|---|---|
| 7/13/2023 | Pending sale | $279,000$116/sqft |
Source: | ||
| 6/25/2023 | Price change | $279,000-5.4%$116/sqft |
Source: | ||
| 6/8/2023 | Listed for sale | $294,900+83.2%$123/sqft |
Source: | ||
| 12/22/2020 | Sold | $161,000-1.2%$67/sqft |
Source: Public Record Report a problem | ||
| 10/4/2020 | Price change | $162,900-8.9%$68/sqft |
Source: Crye-Leike Elite #201777 Report a problem | ||
Public tax history
Public tax history
| Year | Property taxes | Tax assessment |
|---|---|---|
| 2025 | $727 | $46,125 |
| 2024 | $727 | $46,125 |
| 2023 | $727 +2.7% | $46,125 +2.7% |
Find assessor info on the county website
BuyAbility℠ payment
Est. payment
$1,516/mo
Principal & interest
$1327
Home insurance
$98
Property taxes
$91
Climate risks
Neighborhood: 38375
Nearby schools
GreatSchools rating
- 9/10Selmer Elementary SchoolGrades: PK-5Distance: 4.2 mi
- 5/10Selmer Middle SchoolGrades: 6-8Distance: 4.4 mi
- 4/10McNairy Central High SchoolGrades: 9-12Distance: 5.6 mi
Schools provided by the listing agent
- Elementary: Bethel Springs Elementary
- Middle: Bethel Springs Elementary
- High: Adamsville High School
Source: RealTracs MLS as distributed by MLS GRID. This data may not be complete. We recommend contacting the local school district to confirm school assignments for this home.
- Loading






