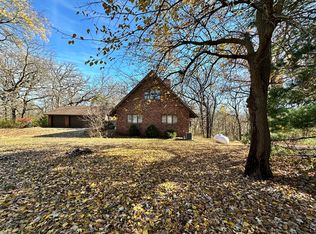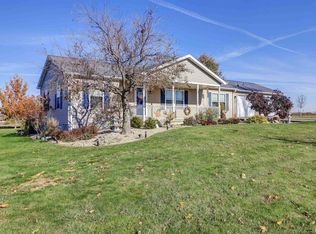Closed
$229,900
2195 Harvey Rd, Albany, IL 61230
2beds
2,125sqft
Single Family Residence
Built in 1976
1.53 Acres Lot
$257,600 Zestimate®
$108/sqft
$1,278 Estimated rent
Home value
$257,600
$193,000 - $345,000
$1,278/mo
Zestimate® history
Loading...
Owner options
Explore your selling options
What's special
Looking for a private place to live, surrounded by farmland and woods, then this is the place to come see. This home features 2 fireplaces, finished walkout basement, a Huge deck, heated garage, and much more. There are also several updated to the home per the seller: Steel roof and gutters in 17, water softener 20, New water heater in 22, furnace 24, heated garage and insulted in 21, generator hookup in 22 and more. Located in a private area that overlooks farm fields, woods and the countryside in general. This home has a finished basement that has lots of room to entertain, relax and just enjoy the quiet. Don't delay, come see this home today. Subject to the sellers closing on the home they currently have an offer on.
Zillow last checked: 8 hours ago
Listing updated: February 06, 2026 at 06:04pm
Listing courtesy of:
Timothy Odey, ABR,CRS,GRI,PSA,SRES 563-570-2749,
Keller Williams Greater Quad Cities / Midwest Partners
Bought with:
Dee Shepherd
Mel Foster Co. Savanna
Source: MRED as distributed by MLS GRID,MLS#: QC4251982
Facts & features
Interior
Bedrooms & bathrooms
- Bedrooms: 2
- Bathrooms: 2
- Full bathrooms: 2
Primary bedroom
- Features: Flooring (Carpet), Bathroom (Full, Shared)
- Level: Main
- Area: 195 Square Feet
- Dimensions: 13x15
Bedroom 2
- Features: Flooring (Carpet)
- Level: Main
- Area: 132 Square Feet
- Dimensions: 11x12
Other
- Features: Flooring (Luxury Vinyl)
- Level: Main
- Area: 130 Square Feet
- Dimensions: 10x13
Dining room
- Features: Flooring (Luxury Vinyl)
- Level: Main
- Area: 120 Square Feet
- Dimensions: 10x12
Kitchen
- Features: Flooring (Luxury Vinyl)
- Level: Main
- Area: 110 Square Feet
- Dimensions: 10x11
Laundry
- Level: Basement
Living room
- Features: Flooring (Carpet)
- Level: Main
- Area: 224 Square Feet
- Dimensions: 14x16
Recreation room
- Features: Flooring (Carpet)
- Level: Basement
- Area: 364 Square Feet
- Dimensions: 13x28
Heating
- Propane, Forced Air, Propane Rented
Cooling
- Central Air
Appliances
- Included: Disposal, Range Hood, Water Softener Owned, Gas Water Heater
Features
- Windows: Window Treatments
- Basement: Finished,Egress Window,Full,Walk-Out Access
- Number of fireplaces: 1
- Fireplace features: Wood Burning, Living Room, Other
Interior area
- Total interior livable area: 2,125 sqft
Property
Parking
- Total spaces: 2
- Parking features: Gravel, Heated Garage, Garage Door Opener, Attached, Garage
- Attached garage spaces: 2
- Has uncovered spaces: Yes
Features
- Patio & porch: Deck, Patio
- Fencing: Fenced
Lot
- Size: 1.53 Acres
- Dimensions: 189x209x192x209
- Features: Cul-De-Sac, Level, Wooded
Details
- Additional structures: Outbuilding
- Parcel number: 0730100015
- Zoning: R
Construction
Type & style
- Home type: SingleFamily
- Architectural style: Ranch
- Property subtype: Single Family Residence
Materials
- Frame, Vinyl Siding
- Foundation: Block
Condition
- New construction: No
- Year built: 1976
Utilities & green energy
- Sewer: Septic Tank
- Utilities for property: Cable Available
Community & neighborhood
Location
- Region: Albany
- Subdivision: None
Other
Other facts
- Listing terms: FHA
Price history
| Date | Event | Price |
|---|---|---|
| 10/15/2024 | Sold | $229,900-4.2%$108/sqft |
Source: | ||
| 9/8/2024 | Pending sale | $239,900$113/sqft |
Source: | ||
| 6/20/2024 | Price change | $239,900-4%$113/sqft |
Source: | ||
| 4/26/2024 | Price change | $249,900-7.4%$118/sqft |
Source: | ||
| 4/23/2024 | Listed for sale | $269,900+35%$127/sqft |
Source: | ||
Public tax history
| Year | Property taxes | Tax assessment |
|---|---|---|
| 2024 | $3,527 +8.1% | $54,854 +8% |
| 2023 | $3,263 | $50,786 +9.4% |
| 2022 | -- | $46,418 +11.6% |
Find assessor info on the county website
Neighborhood: 61230
Nearby schools
GreatSchools rating
- 4/10Fulton Elementary SchoolGrades: K-5Distance: 6.5 mi
- 3/10River Bend Middle SchoolGrades: 6-8Distance: 6.5 mi
- 8/10Fulton High SchoolGrades: 9-12Distance: 6.1 mi
Schools provided by the listing agent
- High: Fulton
Source: MRED as distributed by MLS GRID. This data may not be complete. We recommend contacting the local school district to confirm school assignments for this home.
Get pre-qualified for a loan
At Zillow Home Loans, we can pre-qualify you in as little as 5 minutes with no impact to your credit score.An equal housing lender. NMLS #10287.

