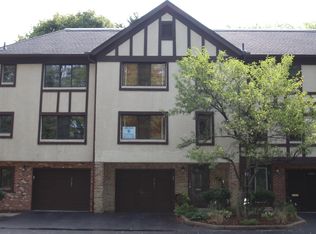Closed
$410,000
2195 East Ave, Rochester, NY 14610
3beds
2,192sqft
Townhouse, Condominium
Built in 1974
-- sqft lot
$431,500 Zestimate®
$187/sqft
$2,994 Estimated rent
Home value
$431,500
$401,000 - $462,000
$2,994/mo
Zestimate® history
Loading...
Owner options
Explore your selling options
What's special
ELEGANT & ENCHANTING!! This 2-3 Bed Townhome literally has it all! Conveniently located in the heart of Brighton w/easy access to 490/590, Midtown Athletic Club, URMC, Park Ave district & MORE! The current owners have stunningly updated this unit and no other will compare! Upon entering, you will find a finished LL with half-bath that is currently being used as an Office/Flex Space - but w/the closet could be used as a 3rd bedroom! Just outside this area, step out to the 2 NEW PRIVATE STONE PATIOS to enjoy the best of summer in Rochester! Head upstairs and prepare to be WOWED! The open concept Eat-in Kitchen w/GORGEOUS GRANITE PENINSULA, STAINLESS APPLS & CUSTOM CABINETRY will make your cooking a joy! The light & bright Fam Rm w/GAS FIREPLACE & GLEAMING HARDWOODS is the perfect place to entertain! Upstairs there are 2 large bedrooms w/ALL-NEW FLOORING (some units in this complex have converted 1 of them into a 3rd bed by moving the 2ND FLR LAUNDRY down to the LL hookups that are there - another option!) and 2 EN-SUITE Full Baths w/Beautiful Tile work and HUGE WALK-IN SHOWER! LOADS OF CLOSET SPACE TOO! This is the one you've been waiting for! Delayed negotiations to Tues, 6/13@10am.
Zillow last checked: 8 hours ago
Listing updated: August 17, 2023 at 07:14am
Listed by:
Amy L. Petrone 585-218-6850,
RE/MAX Realty Group
Bought with:
Robert Piazza Palotto, 10311210084
RE/MAX Plus
Source: NYSAMLSs,MLS#: R1475516 Originating MLS: Rochester
Originating MLS: Rochester
Facts & features
Interior
Bedrooms & bathrooms
- Bedrooms: 3
- Bathrooms: 4
- Full bathrooms: 2
- 1/2 bathrooms: 2
- Main level bathrooms: 1
Heating
- Gas, Forced Air
Cooling
- Central Air
Appliances
- Included: Dryer, Dishwasher, Disposal, Gas Oven, Gas Range, Gas Water Heater, Microwave, Refrigerator, Washer
- Laundry: Upper Level
Features
- Breakfast Bar, Entrance Foyer, Eat-in Kitchen, Granite Counters, Kitchen/Family Room Combo, Living/Dining Room, Pull Down Attic Stairs, Sliding Glass Door(s), Bedroom on Main Level, Bath in Primary Bedroom, Programmable Thermostat
- Flooring: Hardwood, Tile, Varies
- Doors: Sliding Doors
- Windows: Thermal Windows
- Basement: Full,Partially Finished,Walk-Out Access,Sump Pump
- Attic: Pull Down Stairs
- Number of fireplaces: 1
Interior area
- Total structure area: 2,192
- Total interior livable area: 2,192 sqft
Property
Parking
- Total spaces: 1
- Parking features: Attached, Underground, Garage, Open, Garage Door Opener
- Attached garage spaces: 1
- Has uncovered spaces: Yes
Features
- Stories: 3
- Patio & porch: Deck, Patio
- Exterior features: Deck, Fence, Patio
- Fencing: Partial
Lot
- Size: 4,791 sqft
- Dimensions: 19 x 42
- Features: Residential Lot
Details
- Parcel number: 2620001221500001014000
- Special conditions: Standard
Construction
Type & style
- Home type: Condo
- Property subtype: Townhouse, Condominium
Materials
- Stucco, Wood Siding, Copper Plumbing
- Roof: Asphalt
Condition
- Resale
- Year built: 1974
Utilities & green energy
- Electric: Circuit Breakers
- Sewer: Connected
- Water: Connected, Public
- Utilities for property: Cable Available, Sewer Connected, Water Connected
Community & neighborhood
Location
- Region: Rochester
- Subdivision: Grosvenor East Twnhse Con
HOA & financial
HOA
- HOA fee: $341 monthly
- Amenities included: None
- Services included: Common Area Maintenance, Common Area Insurance, Insurance, Maintenance Structure, Snow Removal, Trash
- Association name: Woodbridge Group
- Association phone: 585-385-3331
Other
Other facts
- Listing terms: Cash,Conventional
Price history
| Date | Event | Price |
|---|---|---|
| 8/15/2023 | Sold | $410,000+10.8%$187/sqft |
Source: | ||
| 6/13/2023 | Pending sale | $369,900$169/sqft |
Source: | ||
| 6/7/2023 | Listed for sale | $369,900+10.1%$169/sqft |
Source: | ||
| 11/30/2021 | Sold | $336,000+12%$153/sqft |
Source: | ||
| 10/28/2021 | Pending sale | $299,900$137/sqft |
Source: | ||
Public tax history
| Year | Property taxes | Tax assessment |
|---|---|---|
| 2024 | -- | $129,900 |
| 2023 | -- | $129,900 |
| 2022 | -- | $129,900 |
Find assessor info on the county website
Neighborhood: 14610
Nearby schools
GreatSchools rating
- NACouncil Rock Primary SchoolGrades: K-2Distance: 0.7 mi
- 7/10Twelve Corners Middle SchoolGrades: 6-8Distance: 1.4 mi
- 8/10Brighton High SchoolGrades: 9-12Distance: 1.5 mi
Schools provided by the listing agent
- Middle: Twelve Corners Middle
- High: Brighton High
- District: Brighton
Source: NYSAMLSs. This data may not be complete. We recommend contacting the local school district to confirm school assignments for this home.
