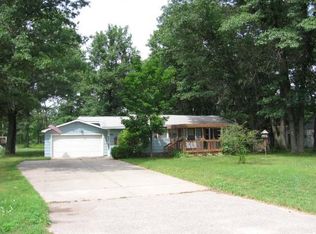Sold for $67,000
$67,000
2195 E Cranberry Lake Rd, Harrison, MI 48625
2beds
832sqft
Single Family Residence
Built in 1980
0.57 Acres Lot
$104,700 Zestimate®
$81/sqft
$1,348 Estimated rent
Home value
$104,700
$81,000 - $130,000
$1,348/mo
Zestimate® history
Loading...
Owner options
Explore your selling options
What's special
This 2 bedroom 1 bath house is a great opportunity for someone handy who has a vision. With classic charm and good bones transform it into your home of dreams. Great open space living. The attached garage offer a play/work or just about anything room off the back which leads out to the tranquil back yard for your enjoyment. Make your appointment today! Fixer Upper
Zillow last checked: 9 hours ago
Listing updated: July 07, 2025 at 07:27am
Listed by:
ANDREA MCCRARY 989-429-3338,
HARRISON REALTY INC.
Bought with:
, 6501459468
PEYTON PROPERTIES, LLC
Source: MiRealSource,MLS#: 50165180 Originating MLS: Clare Gladwin Board of REALTORS
Originating MLS: Clare Gladwin Board of REALTORS
Facts & features
Interior
Bedrooms & bathrooms
- Bedrooms: 2
- Bathrooms: 1
- Full bathrooms: 1
- Main level bathrooms: 1
- Main level bedrooms: 2
Bedroom 1
- Level: Main
- Area: 90
- Dimensions: 10 x 9
Bedroom 2
- Level: Main
- Area: 90
- Dimensions: 10 x 9
Bathroom 1
- Level: Main
- Area: 35
- Dimensions: 7 x 5
Family room
- Level: Main
- Area: 323
- Dimensions: 17 x 19
Kitchen
- Level: Main
- Area: 144
- Dimensions: 12 x 12
Living room
- Level: Main
- Area: 216
- Dimensions: 18 x 12
Heating
- Baseboard, Hot Water, Natural Gas
Cooling
- Ceiling Fan(s)
Appliances
- Included: None, Gas Water Heater
- Laundry: Main Level
Features
- Eat-in Kitchen
- Basement: Crawl Space
- Has fireplace: No
Interior area
- Total structure area: 832
- Total interior livable area: 832 sqft
- Finished area above ground: 832
- Finished area below ground: 0
Property
Parking
- Total spaces: 3
- Parking features: 3 or More Spaces, Garage, Driveway, Attached
- Attached garage spaces: 2
Features
- Levels: One
- Stories: 1
- Patio & porch: Deck
- Frontage type: Road
- Frontage length: 86
Lot
- Size: 0.57 Acres
- Dimensions: 86 x 287
- Features: Rural, Subdivision, Platted
Details
- Parcel number: 00727000500
- Zoning description: Residential
- Special conditions: Private,In Foreclosure
Construction
Type & style
- Home type: SingleFamily
- Architectural style: Ranch
- Property subtype: Single Family Residence
Materials
- Other
Condition
- New construction: No
- Year built: 1980
Utilities & green energy
- Sewer: Septic Tank
- Water: Private Well
Community & neighborhood
Location
- Region: Harrison
- Subdivision: Handy Forest
Other
Other facts
- Listing agreement: Exclusive Right To Sell
- Listing terms: Cash,Conventional
- Road surface type: Paved
Price history
| Date | Event | Price |
|---|---|---|
| 6/20/2025 | Sold | $67,000-10.7%$81/sqft |
Source: | ||
| 2/24/2025 | Price change | $75,000-6.3%$90/sqft |
Source: | ||
| 1/24/2025 | Listed for sale | $80,000+60.3%$96/sqft |
Source: | ||
| 4/27/2018 | Sold | $49,900$60/sqft |
Source: | ||
Public tax history
| Year | Property taxes | Tax assessment |
|---|---|---|
| 2025 | $788 +29% | $36,800 +8.2% |
| 2024 | $611 | $34,000 +11.1% |
| 2023 | -- | $30,600 +15.5% |
Find assessor info on the county website
Neighborhood: 48625
Nearby schools
GreatSchools rating
- 4/10Harrison Middle SchoolGrades: 6-8Distance: 2.4 mi
- 7/10Harrison Community High SchoolGrades: 9-12Distance: 2.5 mi
Schools provided by the listing agent
- Elementary: Larson Elem
- Middle: Harrison Middle
- High: Harrison High
- District: Harrison Community Schools
Source: MiRealSource. This data may not be complete. We recommend contacting the local school district to confirm school assignments for this home.
Get pre-qualified for a loan
At Zillow Home Loans, we can pre-qualify you in as little as 5 minutes with no impact to your credit score.An equal housing lender. NMLS #10287.
