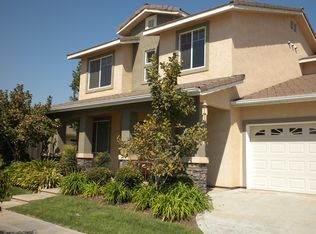Sold for $485,000
$485,000
2195 E Cherry Ln, Reedley, CA 93654
4beds
2baths
2,290sqft
Residential, Single Family Residence
Built in 2021
10,659.13 Square Feet Lot
$508,500 Zestimate®
$212/sqft
$2,671 Estimated rent
Home value
$508,500
$483,000 - $534,000
$2,671/mo
Zestimate® history
Loading...
Owner options
Explore your selling options
What's special
Welcome to your dream home in the charming town of Reedley, CA! This stunning 4-bedroom, 2-bath, 3 car garage residence, built in 2021, offers the perfect blend of modern comfort and peaceful surroundings.As you step inside, you'll be captivated by the inviting high-ceiling and open-concept layout that seamlessly connects the living, dining, and kitchen areas providing the ideal environment for family gatherings. The kitchen is a culinary delight with beautiful finished cabinets, newer stainless steel appliances, gas stove, granite countertops, and oversized island for entertaining/hosting.The heart of this home is the grand master suite and bathroom with a large walk in shower, and 2 walk-in closets ensuring style, comfort and a relaxing retreat after a long day. The 3 other spacious rooms include a large 4th flex/ bedroom that could function as a den/game room.The home includes dual pane windows and shutters throughout, epoxy finished garage floors, smart thermostat, as well as an EV charge station prewire and owned solar adding a touch of sophistication and enhancing the energy efficiency of the home.Another highlight of this property is the grand 1/4-acre lot, providing ample outdoor space for playing with the kids, a morning coffee on the front courtyard style patio, or even hosting a barbecue under the gazebo in the backyard which also offers the perfect backdrop with its breathtaking view of the Sierras.Don't miss the opportunity to call this home yours!
Zillow last checked: 8 hours ago
Listing updated: February 22, 2024 at 05:40pm
Listed by:
Oscar J. Flores DRE #02157914 559-709-2261,
Real Broker
Bought with:
Oscar J. Flores, DRE #02157914
Real Broker
Source: Fresno MLS,MLS#: 606926Originating MLS: Fresno MLS
Facts & features
Interior
Bedrooms & bathrooms
- Bedrooms: 4
- Bathrooms: 2
Primary bedroom
- Area: 0
- Dimensions: 0 x 0
Bedroom 1
- Area: 0
- Dimensions: 0 x 0
Bedroom 2
- Area: 0
- Dimensions: 0 x 0
Bedroom 3
- Area: 0
- Dimensions: 0 x 0
Bedroom 4
- Area: 0
- Dimensions: 0 x 0
Bathroom
- Features: Tub/Shower, Shower, Tub
Dining room
- Features: Family Room/Area
- Area: 0
- Dimensions: 0 x 0
Family room
- Area: 0
- Dimensions: 0 x 0
Kitchen
- Area: 0
- Dimensions: 0 x 0
Living room
- Area: 0
- Dimensions: 0 x 0
Basement
- Area: 0
Heating
- Has Heating (Unspecified Type)
Cooling
- Central Air
Appliances
- Included: F/S Range/Oven, Gas Appliances, Electric Appliances, Disposal, Dishwasher
- Laundry: Inside
Features
- Central Vacuum, Game Room
- Flooring: Carpet, Tile, Hardwood
- Windows: Double Pane Windows
- Basement: None
- Has fireplace: No
- Common walls with other units/homes: No One Below
Interior area
- Total structure area: 2,290
- Total interior livable area: 2,290 sqft
Property
Parking
- Parking features: On Street
- Has attached garage: Yes
- Has uncovered spaces: Yes
Features
- Levels: One
- Stories: 1
- Entry location: Ground Floor
- Patio & porch: Covered
Lot
- Size: 10,659 sqft
- Dimensions: 82 x 130
- Features: Rural, Sprinklers In Front, Sprinklers In Rear
Details
- Parcel number: 37038010
- Zoning: R1
Construction
Type & style
- Home type: SingleFamily
- Architectural style: Mediterranean
- Property subtype: Residential, Single Family Residence
Materials
- Stucco
- Foundation: Concrete
- Roof: Tile
Condition
- Year built: 2021
Utilities & green energy
- Sewer: Public Sewer
- Water: Public
- Utilities for property: Public Utilities
Community & neighborhood
Location
- Region: Reedley
HOA & financial
Other financial information
- Total actual rent: 0
Other
Other facts
- Listing agreement: Exclusive Right To Sell
Price history
| Date | Event | Price |
|---|---|---|
| 2/20/2024 | Sold | $485,000$212/sqft |
Source: Fresno MLS #606926 Report a problem | ||
| 1/30/2024 | Pending sale | $485,000$212/sqft |
Source: Fresno MLS #606926 Report a problem | ||
| 1/19/2024 | Listed for sale | $485,000+10.2%$212/sqft |
Source: Fresno MLS #606926 Report a problem | ||
| 12/2/2021 | Sold | $440,000+0.1%$192/sqft |
Source: Public Record Report a problem | ||
| 10/29/2021 | Pending sale | $439,750$192/sqft |
Source: Fresno MLS #567428 Report a problem | ||
Public tax history
| Year | Property taxes | Tax assessment |
|---|---|---|
| 2025 | $5,927 +7.2% | $494,700 +8.1% |
| 2024 | $5,529 +1% | $457,463 +2% |
| 2023 | $5,475 +0.3% | $448,494 +2% |
Find assessor info on the county website
Neighborhood: 93654
Nearby schools
GreatSchools rating
- 6/10Silas Bartsch SchoolGrades: K-8Distance: 0.7 mi
- 7/10Reedley High SchoolGrades: 9-12Distance: 1.9 mi
Schools provided by the listing agent
- Elementary: Silas Bartsch
- Middle: Silas Bartsch
- High: Reedley
Source: Fresno MLS. This data may not be complete. We recommend contacting the local school district to confirm school assignments for this home.
Get pre-qualified for a loan
At Zillow Home Loans, we can pre-qualify you in as little as 5 minutes with no impact to your credit score.An equal housing lender. NMLS #10287.
