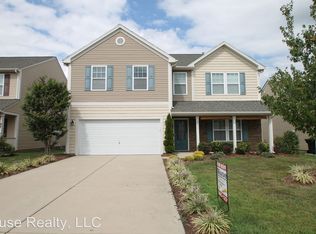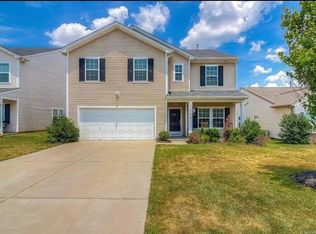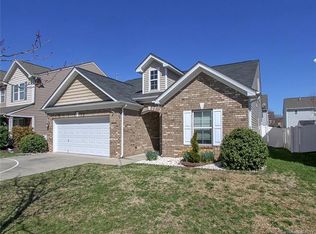Closed
$415,000
2195 Durand Rd, Fort Mill, SC 29715
3beds
2,061sqft
Single Family Residence
Built in 2009
0.14 Acres Lot
$413,400 Zestimate®
$201/sqft
$2,309 Estimated rent
Home value
$413,400
$389,000 - $438,000
$2,309/mo
Zestimate® history
Loading...
Owner options
Explore your selling options
What's special
PRICED TO SELL: Welcome to this beautiful 3 BR, 2.5 BA home in the sought after Baden Village community! This open floor plan concept has LVP flooring throughout the main level. The spacious great room flows seamlessly into the versatile formal dining space—perfect for entertaining or creating a flex space to suit your needs. The kitchen has stainless steel appliances, a large island, & granite countertops. The huge loft upstairs offers endless possibilities - ideal for a kid's playroom, media space, or home office! The secondary BRs are generous in size with new carpet throughout the second level. The guest BA has a large garden tub/shower combo. The oversize primary BR suite will not disappoint! There are dual vanities, walk-in shower, & a large walk-in closet. The private fenced backyard is ready for summertime entertaining & barbeques. Close to I77, I485, malls, grocery stores, & Uptown Charlotte. HOME WARRANTY! SELLER IS ACCEPTING BACK UP OFFERS!
Zillow last checked: 8 hours ago
Listing updated: April 16, 2025 at 11:58am
Listing Provided by:
Pamela Martino pmartino@pamelamartino.com,
The Madison-Martino Real Estate Group LLC
Bought with:
Shannon Keziah
Stephen Cooley Real Estate
Source: Canopy MLS as distributed by MLS GRID,MLS#: 4223515
Facts & features
Interior
Bedrooms & bathrooms
- Bedrooms: 3
- Bathrooms: 3
- Full bathrooms: 2
- 1/2 bathrooms: 1
Primary bedroom
- Features: Ceiling Fan(s), En Suite Bathroom, Walk-In Closet(s)
- Level: Upper
Bedroom s
- Level: Upper
Bedroom s
- Level: Upper
Bathroom full
- Features: Garden Tub
- Level: Upper
Bathroom full
- Level: Upper
Bathroom half
- Level: Main
Dining room
- Level: Main
Family room
- Features: Open Floorplan
- Level: Main
Kitchen
- Features: Kitchen Island
- Level: Main
Laundry
- Level: Upper
Loft
- Level: Upper
Heating
- Central, Forced Air, Natural Gas
Cooling
- Ceiling Fan(s), Central Air
Appliances
- Included: Dishwasher, Disposal
- Laundry: Laundry Room, Upper Level
Features
- Breakfast Bar, Soaking Tub, Kitchen Island, Open Floorplan
- Flooring: Carpet, Laminate
- Has basement: No
- Attic: Pull Down Stairs
Interior area
- Total structure area: 2,061
- Total interior livable area: 2,061 sqft
- Finished area above ground: 2,061
- Finished area below ground: 0
Property
Parking
- Total spaces: 4
- Parking features: Driveway, Attached Garage, Garage Door Opener, Garage on Main Level
- Attached garage spaces: 2
- Uncovered spaces: 2
Features
- Levels: Two
- Stories: 2
- Patio & porch: Covered, Front Porch, Patio, Rear Porch
- Pool features: Community
- Fencing: Back Yard,Fenced,Privacy
Lot
- Size: 0.14 Acres
- Features: Level
Details
- Parcel number: 7290000337
- Zoning: PD
- Special conditions: Standard
Construction
Type & style
- Home type: SingleFamily
- Property subtype: Single Family Residence
Materials
- Vinyl
- Foundation: Slab
- Roof: Composition
Condition
- New construction: No
- Year built: 2009
Utilities & green energy
- Sewer: Public Sewer
- Water: City
- Utilities for property: Cable Available
Community & neighborhood
Security
- Security features: Carbon Monoxide Detector(s)
Community
- Community features: Picnic Area, Playground, Pond, Sidewalks
Location
- Region: Fort Mill
- Subdivision: Baden Village
HOA & financial
HOA
- Has HOA: Yes
- HOA fee: $170 quarterly
Other
Other facts
- Listing terms: Cash,Conventional,FHA,VA Loan
- Road surface type: Concrete
Price history
| Date | Event | Price |
|---|---|---|
| 4/16/2025 | Sold | $415,000-1%$201/sqft |
Source: | ||
| 2/28/2025 | Listed for sale | $419,000+64.3%$203/sqft |
Source: | ||
| 2/14/2020 | Sold | $255,000$124/sqft |
Source: | ||
| 1/20/2020 | Pending sale | $255,000$124/sqft |
Source: RE/MAX Executive #3583392 Report a problem | ||
| 1/19/2020 | Listed for sale | $255,000+37.8%$124/sqft |
Source: RE/MAX Executive #3583392 Report a problem | ||
Public tax history
| Year | Property taxes | Tax assessment |
|---|---|---|
| 2025 | -- | $16,601 +72.5% |
| 2024 | $1,698 +3.2% | $9,623 |
| 2023 | $1,646 +0.9% | $9,623 |
Find assessor info on the county website
Neighborhood: 29715
Nearby schools
GreatSchools rating
- 8/10Sugar Creek Elementary SchoolGrades: PK-5Distance: 0.3 mi
- 9/10Fort Mill Middle SchoolGrades: 6-8Distance: 2.6 mi
- 9/10Nation Ford High SchoolGrades: 9-12Distance: 0.4 mi
Get a cash offer in 3 minutes
Find out how much your home could sell for in as little as 3 minutes with a no-obligation cash offer.
Estimated market value$413,400
Get a cash offer in 3 minutes
Find out how much your home could sell for in as little as 3 minutes with a no-obligation cash offer.
Estimated market value
$413,400


