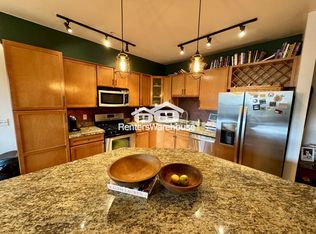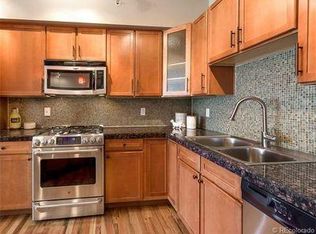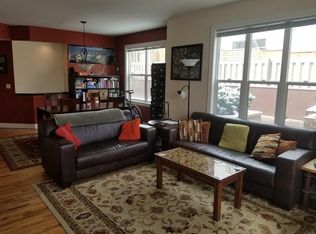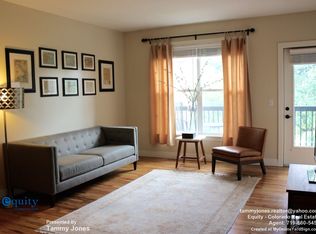Fantastic one level penthouse condo overlooking the Broncos Stadium with amazing southern mountain views. This home is a must see for those who love the top floor! Bright open kitchen with skylight and under-cabinet lighting to set the mood. Stainless steel appliances, large island with lots of storage. Entertain on your private balcony overlooking the mountains with partial city views all while in taking fireworks from Mile High Stadium. Smart feature include NEST thermostat and NEST-Yale front door lock integrated in one mobile app for smart home convenience. You will LOVE the large master bath, double raised vanity and oversized tub. Huge walk-in closet with the w/d nestled in there for ultiimate convenience. NEW Energy Efficient Hot Water Heater and blinds. Controlled access building/parking garage, great for those who travel. Plenty of storage available with the additional deeded storage unit in the heated parking garage. HOA also provides a compost program! Located in the center of it all, easy access to I-25, Broncos Stadium, next to Jefferson Park, Platte River Trail system, excellent restaurants, breweries and more! Look forward to all the exciting new developments around you as the adjacent Stadium District and River Mile redevelopment projects come to life over the next few years!
This property is off market, which means it's not currently listed for sale or rent on Zillow. This may be different from what's available on other websites or public sources.



