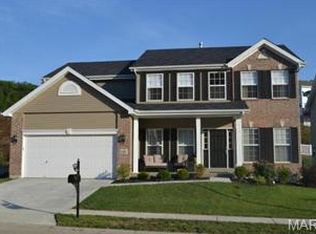FABULOUS NEW PRICE! Wonderful open floorplan in this spacious almost new 2story home in sought after Harter Farms. Enter into nice size foyer with den on the right, perfect for a study/office or formal living room. Walk straight into the huge great room that is wide open to breakfast room and kitchen with large butterfly island. The separate dining room is perfect for formal gatherings. The main floor laundry/mudroom is located just off kitchen next to the powder room. Upstairs you will find the huge master suite with ensuite bath and fabulous walk in closet. The 3 additional bedrooms are all nice sized, all with large walk in closets and serviced by bright and cheery hall bath. The basement is a blank canvas which lends plenty of space to expand for the growing family. Just a minute or two walk down the street is the neighborhood pond and swimming pool. All this just minutes from Gravois Bluff shopping area, schools, churches and more.
This property is off market, which means it's not currently listed for sale or rent on Zillow. This may be different from what's available on other websites or public sources.
