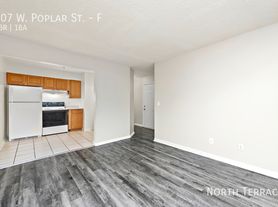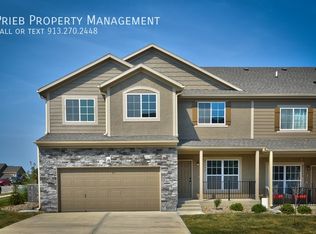PARKVIEW B FLOOR PLAN.
SOUTH FACING GARAGE.
Our gorgeous Parkview community is located off K-7 & Harold St. Private drive with easy highway access in all directions!
Please visit our marketing website Floor Plan Page here:
Copy & Paste
Parkview B Floor Plan - Two Bedroom, Two & Half Baths with a Single Car Garage.
Lower Level:
Single car garage with coat closet, Kitchen with pantry and Granite countertops, dishwasher, range and garbage disposal, Dining Room,
Large Great room with coat closet and half bath.
Composite wood plank flooring throughout lower level
Upper Level:
2 Vaulted Master Bedroom Suites with private baths and walk-in closets, walk-in laundry room with washer/dryer hook-ups.
Please note, interior and exterior colors will vary by unit.
Parkview Townhomes community offers many amenities including a large swimming pool, fitness center, playground, 3+ miles of walking trails, dog parks and BBQ stations. See our website for more information on amenities.
Pet Friendly - No Weight Limit. $400.00 Pet Fee (Non-Refundable) for the first pet and a $250.00 Pet Fee (Non-Refundable) for the second pet, plus a monthly pet rent of $60 per month for the first pet and $50 per month for the second pet. Two pet limit per unit. Pet Rent, Pet Fees are Non-Refundable and Non-Negotiable.
For more information or to fill out an application, please visit our website:
Townhouse for rent
$1,975/mo
21948 W 125th Cir BUILDING 14, Olathe, KS 66061
2beds
1,388sqft
Price may not include required fees and charges.
Townhouse
Available now
Cats, dogs OK
Ceiling fan
-- Laundry
Garage parking
-- Heating
What's special
Large swimming poolDining roomWalk-in closetsGranite countertopsSingle car garageSouth facing garageWalk-in laundry room
- 1 day |
- -- |
- -- |
Travel times
Facts & features
Interior
Bedrooms & bathrooms
- Bedrooms: 2
- Bathrooms: 3
- Full bathrooms: 2
- 1/2 bathrooms: 1
Cooling
- Ceiling Fan
Appliances
- Included: Dishwasher, Disposal, Microwave, Range Oven, Refrigerator
Features
- Ceiling Fan(s), Range/Oven, Walk-In Closet(s)
- Flooring: Carpet, Hardwood
Interior area
- Total interior livable area: 1,388 sqft
Property
Parking
- Parking features: Garage
- Has garage: Yes
- Details: Contact manager
Features
- Exterior features: Granite kitchen counters, High ceilings, Lawn Care included in rent, Less than five years old, Living room, No smoking, One Year Lease, Open floor plan, Range/Oven
Construction
Type & style
- Home type: Townhouse
- Property subtype: Townhouse
Building
Management
- Pets allowed: Yes
Community & HOA
Community
- Features: Playground
Location
- Region: Olathe
Financial & listing details
- Lease term: One Year Lease
Price history
| Date | Event | Price |
|---|---|---|
| 10/18/2025 | Listed for rent | $1,975$1/sqft |
Source: Zillow Rentals | ||
| 9/13/2025 | Listing removed | $1,975$1/sqft |
Source: Zillow Rentals | ||
| 8/26/2025 | Listed for rent | $1,975+8.2%$1/sqft |
Source: Zillow Rentals | ||
| 11/29/2024 | Listing removed | $1,825$1/sqft |
Source: Zillow Rentals | ||
| 9/28/2024 | Listed for rent | $1,825+35.7%$1/sqft |
Source: Zillow Rentals | ||

