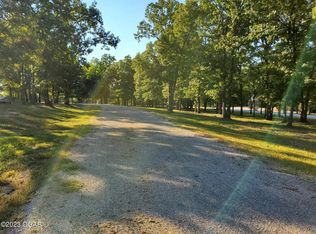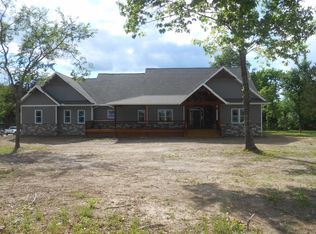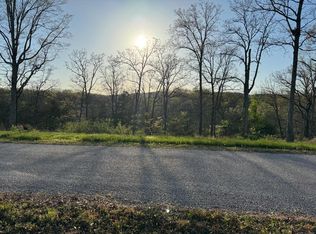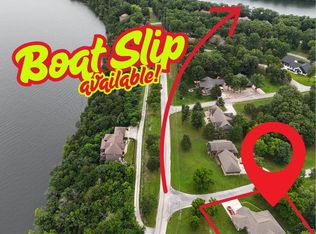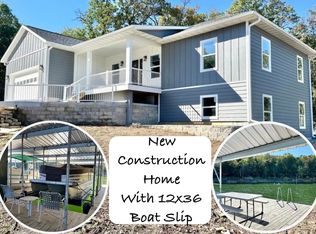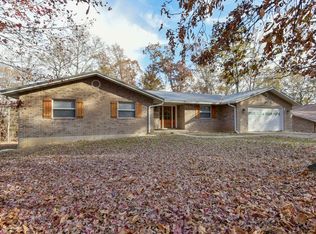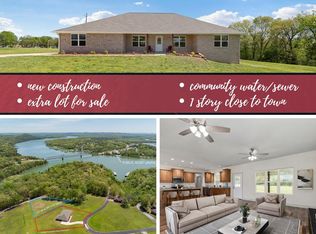NEWER CUSTOM-BUILT HOME IN MILL CREEK LANDING a premier subdivision with gorgeous lake views and only a short drive to Shell Knob. This home is located on two lots. The other lot is to the north between this home and the next home. This newer home features an open floor plan that is ideal for friends and family gatherings. There are four bedrooms and 3 full baths and 1 half bath. The beautiful kitchen has custom cabinets with granite countertops and granite backsplash, undercounter lighting, and eight-foot island with seating, GE CAFE appliances with an under-counter ice maker, and a large walk-in pantry make this kitchen so enjoyable to prepare meals in. There is crown molding in the living, dining, kitchen, and hall. If you like to barbecue you will enjoy cooking on your grill and relaxing on the 13 x 33 covered deck. This home has a split floor plan with the spacious master bedroom on the main floor. The master bath has a walk-in shower and dual vanities. Upstairs, there is a large family room, bedroom and full bath. Oversized three car garage. Owner/Agent.
Active
Price cut: $10K (10/5)
$669,000
21942 Mill Creek Cir, Shell Knob, MO 65747
4beds
3,000sqft
Est.:
Single Family Residence
Built in 2023
0.77 Acres Lot
$-- Zestimate®
$223/sqft
$63/mo HOA
What's special
Gorgeous lake viewsGranite countertopsCustom cabinetsOpen floor planSpacious master bedroomBeautiful kitchenDual vanities
- 588 days |
- 287 |
- 4 |
Zillow last checked: 8 hours ago
Listing updated: November 11, 2025 at 01:34pm
Listed by:
Brenda McCracken 417-236-4239,
Century 21 Properties Unlimited,
Keith McCracken 417-236-4129,
Century 21 Properties Unlimited
Source: Ozark Gateway AOR,MLS#: 242100
Tour with a local agent
Facts & features
Interior
Bedrooms & bathrooms
- Bedrooms: 4
- Bathrooms: 4
- Full bathrooms: 3
- 1/2 bathrooms: 1
Primary bedroom
- Dimensions: 19 x 15
Bedroom 2
- Dimensions: 13 x 11
Bedroom 3
- Dimensions: 13 x 11
Bedroom 4
- Dimensions: 14.9 x 11
Full bathroom
- Dimensions: 11.9 x 8.5
Full bathroom
- Dimensions: 9.9 x 9
Full bathroom
- Dimensions: 8.9 x 5.9
Dining room
- Dimensions: 13 x 12.5
Family room
- Dimensions: 22.5 x 18
Family room
- Dimensions: 27 x 15
Kitchen
- Dimensions: 13 x 12.5
Laundry
- Dimensions: 8 x 6
Heating
- Heat Pump
Cooling
- Heat Pump
Features
- Ceiling Fan(s), Granite Counters, Kitchen Island, Pantry
- Flooring: Carpet, Laminate
- Has basement: No
- Has fireplace: No
- Fireplace features: None
Interior area
- Total structure area: 3,000
- Total interior livable area: 3,000 sqft
- Finished area above ground: 3,000
- Finished area below ground: 0
Property
Parking
- Total spaces: 3
- Parking features: Garage Door Opener
- Attached garage spaces: 3
- Details: 3 Car Att Garage
Accessibility
- Accessibility features: Interior Doorway 32+ (Some), Hallways 36 in + (Some)
Features
- Patio & porch: Covered, Deck, Porch
- Fencing: None
- Has view: Yes
- View description: Lake
- Has water view: Yes
- Water view: Lake
Lot
- Size: 0.77 Acres
- Dimensions: .773 Acre
- Features: Restrictions, Subdivision
Details
- Parcel number: 33041046
Construction
Type & style
- Home type: SingleFamily
- Architectural style: Ranch
- Property subtype: Single Family Residence
Materials
- Brick, Hard Board
- Foundation: Block
Condition
- New construction: Yes
- Year built: 2023
Community & HOA
Community
- Security: Smoke Detector(s)
- Subdivision: Not Available
HOA
- Has HOA: Yes
- HOA fee: $750 annually
Location
- Region: Shell Knob
Financial & listing details
- Price per square foot: $223/sqft
- Annual tax amount: $4,199
- Date on market: 11/10/2025
- Listing terms: Cash,Conventional,FHA
- Electric utility on property: Yes
Estimated market value
Not available
Estimated sales range
Not available
$3,020/mo
Price history
Price history
| Date | Event | Price |
|---|---|---|
| 10/5/2025 | Price change | $669,000-1.5%$223/sqft |
Source: | ||
| 7/9/2025 | Price change | $679,000-1.5%$226/sqft |
Source: | ||
| 6/18/2025 | Price change | $689,000-1.4%$230/sqft |
Source: | ||
| 2/5/2025 | Price change | $699,000-1.5%$233/sqft |
Source: | ||
| 11/7/2024 | Price change | $710,000-3.4%$237/sqft |
Source: | ||
Public tax history
Public tax history
Tax history is unavailable.BuyAbility℠ payment
Est. payment
$3,870/mo
Principal & interest
$3255
Property taxes
$318
Other costs
$297
Climate risks
Neighborhood: 65747
Nearby schools
GreatSchools rating
- 6/10Shell Knob Elementary SchoolGrades: PK-8Distance: 1.5 mi
Schools provided by the listing agent
- Elementary: Shell Knob
- Middle: Shell Knob
Source: Ozark Gateway AOR. This data may not be complete. We recommend contacting the local school district to confirm school assignments for this home.
- Loading
- Loading
