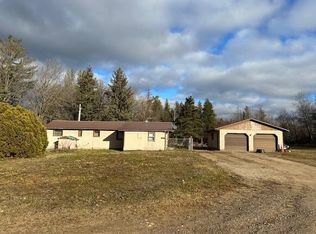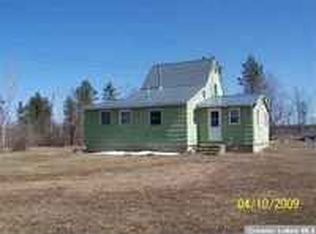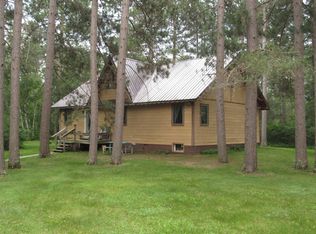Closed
$265,000
2194 State 64 SW, Backus, MN 56435
3beds
1,344sqft
Single Family Residence
Built in 2003
40.66 Acres Lot
$326,500 Zestimate®
$197/sqft
$1,936 Estimated rent
Home value
$326,500
$300,000 - $353,000
$1,936/mo
Zestimate® history
Loading...
Owner options
Explore your selling options
What's special
Qualified VA buyer can assume the 2.5% interest loan. If you are looking for outdoor space, here is your new home. This working farm has one of the nicest properties in the area. This home features a fully-remodeled main level, including flooring, cabinets, countertops, paint, doors, trim and more. There are 3 main floor bedrooms, MF laundry, large main room. The basement is close to being finished, as it just needs ceiling installed and closets to add two more bedrooms. The property is almost fully fenced for your animals to roam, several small sheds and a barn are also around the property. If you are into hunting, the wooded acreage has 3-4 deer stands already set up for your use. Come on out to check out your outdoor paradise today!
Zillow last checked: 8 hours ago
Listing updated: January 23, 2024 at 10:12pm
Listed by:
Weichert REALTORS Tower Properties,
Timothy Bosch 218-851-4392
Bought with:
Scott Shosted
VoigtJohnson
Source: NorthstarMLS as distributed by MLS GRID,MLS#: 6200361
Facts & features
Interior
Bedrooms & bathrooms
- Bedrooms: 3
- Bathrooms: 2
- Full bathrooms: 1
- 1/2 bathrooms: 1
Bedroom 1
- Level: Main
- Area: 160.19 Square Feet
- Dimensions: 13'2x12'2
Bedroom 2
- Level: Main
- Area: 96.69 Square Feet
- Dimensions: 9'10x9'10
Bedroom 3
- Level: Main
- Area: 116.31 Square Feet
- Dimensions: 13'2x8'10
Bonus room
- Level: Lower
- Area: 320.83 Square Feet
- Dimensions: 12'10x25
Bonus room
- Level: Lower
- Area: 146.88 Square Feet
- Dimensions: 12'6x11'9
Dining room
- Level: Main
- Area: 117.78 Square Feet
- Dimensions: 13'4x8'10
Family room
- Level: Lower
- Area: 370.83 Square Feet
- Dimensions: 29'8x12'6
Kitchen
- Level: Main
- Area: 155.56 Square Feet
- Dimensions: 13'4x11'8
Living room
- Level: Main
- Area: 235.56 Square Feet
- Dimensions: 17'8x13'4
Storage
- Level: Lower
- Area: 256.67 Square Feet
- Dimensions: 12'10x20
Heating
- Forced Air
Cooling
- Central Air
Appliances
- Included: Dryer, Range, Refrigerator, Washer
Features
- Basement: Egress Window(s),Full,Concrete,Partially Finished
- Has fireplace: No
Interior area
- Total structure area: 1,344
- Total interior livable area: 1,344 sqft
- Finished area above ground: 1,344
- Finished area below ground: 0
Property
Parking
- Total spaces: 2
- Parking features: Detached, Shared Driveway
- Garage spaces: 2
- Has uncovered spaces: Yes
- Details: Garage Dimensions (31x27)
Accessibility
- Accessibility features: None
Features
- Levels: One
- Stories: 1
- Pool features: None
- Fencing: Electric,Wire
Lot
- Size: 40.66 Acres
- Dimensions: 1338 x 1320
Details
- Additional structures: Barn(s), Chicken Coop/Barn, Hog House
- Foundation area: 1344
- Parcel number: 250353200
- Lease amount: $0
- Zoning description: Residential-Single Family
Construction
Type & style
- Home type: SingleFamily
- Property subtype: Single Family Residence
Materials
- Vinyl Siding, Frame
- Roof: Asphalt
Condition
- Age of Property: 21
- New construction: No
- Year built: 2003
Utilities & green energy
- Electric: 200+ Amp Service, Power Company: Todd-Wadena Electric Co-op
- Gas: Propane
- Sewer: Private Sewer, Tank with Drainage Field
- Water: Drilled, Well
Community & neighborhood
Location
- Region: Backus
HOA & financial
HOA
- Has HOA: No
Other
Other facts
- Road surface type: Paved
Price history
| Date | Event | Price |
|---|---|---|
| 1/23/2023 | Sold | $265,000-11.6%$197/sqft |
Source: | ||
| 12/20/2022 | Pending sale | $299,900$223/sqft |
Source: | ||
| 10/10/2022 | Price change | $299,900-1.7%$223/sqft |
Source: | ||
| 9/27/2022 | Price change | $305,000-3.1%$227/sqft |
Source: | ||
| 7/5/2022 | Price change | $314,900-3.1%$234/sqft |
Source: | ||
Public tax history
| Year | Property taxes | Tax assessment |
|---|---|---|
| 2024 | $430 | $264,700 |
| 2023 | -- | $264,700 -2.3% |
| 2022 | -- | $271,000 +29.7% |
Find assessor info on the county website
Neighborhood: 56435
Nearby schools
GreatSchools rating
- 4/10Pine River-Backus Elementary SchoolGrades: PK-6Distance: 13.9 mi
- 5/10Pine River-Backus High SchoolGrades: 7-12Distance: 13.8 mi

Get pre-qualified for a loan
At Zillow Home Loans, we can pre-qualify you in as little as 5 minutes with no impact to your credit score.An equal housing lender. NMLS #10287.


