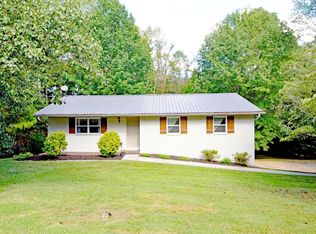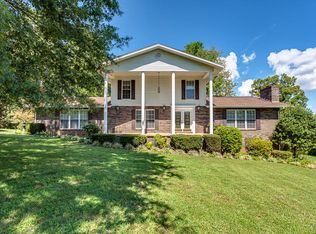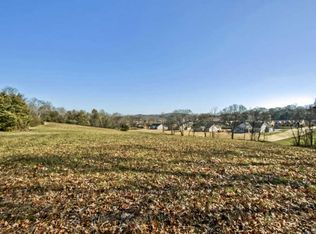Closed
$355,000
2194 Mountain View Rd, Lenoir City, TN 37771
3beds
1,540sqft
Single Family Residence, Residential
Built in 1988
1.01 Acres Lot
$382,300 Zestimate®
$231/sqft
$2,204 Estimated rent
Home value
$382,300
$363,000 - $401,000
$2,204/mo
Zestimate® history
Loading...
Owner options
Explore your selling options
What's special
Multiple offers received. Highest & best due by 3pm on Monday the 17th of July, 2023. Offers to have a 24 hour response time. Are you ready for one level living situated in a highly desired & convenient location as well as plenty of elbow room? Then look no further, because this home has it all! Resting quietly within the well-established, Harrison Hills Subdivision, it boasts just over an acre that surrounds the residence in mature trees & lush privacy. The interior radiates with tons of inviting, natural sunlight. wide-open, well-planned concept provides oversized rooms that lend perfectly for not only convenient living, but also plenty of space for entertaining oneself, friends or family. In addition, the outdoor entertainment spaces are simply serene! The expansive, covered front porch was made perfectly for rocking chairs & lemonade! Are you more of a back porch type? The home's sprawling rear deck oversees the private, park like back yard & provides both, wide open spaces, as well as a covered/screened in section that is easily accessible from the living area! The oversized, two car garage allows easy transition to the interior & also out onto the back deck. The walkout basement is technically unfinished, but it is super clean, dry & has the potential to be used in many ways. It's perfect for additional storage, hobby space, workshop etc. In conclusion, this is an incredible opportunity to own a solid, well-built home that is move in ready or a simple blank slate for all those dreams you have been having!
Zillow last checked: 8 hours ago
Listing updated: February 18, 2026 at 01:47am
Listing Provided by:
Jeremiah Wampler 865-588-3232,
Realty Executives Associates
Bought with:
Shelly Kay Renfro, 309875
Century 21 Legacy
Source: RealTracs MLS as distributed by MLS GRID,MLS#: 3104145
Facts & features
Interior
Bedrooms & bathrooms
- Bedrooms: 3
- Bathrooms: 2
- Full bathrooms: 2
- Main level bedrooms: 3
Dining room
- Features: Formal
- Level: Formal
Kitchen
- Features: Pantry
- Level: Pantry
Other
- Features: Florida Room
- Level: Florida Room
Other
- Features: Utility Room
- Level: Utility Room
Heating
- Central, Natural Gas
Cooling
- Central Air
Appliances
- Included: Dishwasher, Range, Refrigerator
- Laundry: Washer Hookup, Electric Dryer Hookup
Features
- Flooring: Carpet, Wood, Vinyl
- Basement: Crawl Space
- Number of fireplaces: 1
Interior area
- Total structure area: 1,540
- Total interior livable area: 1,540 sqft
Property
Parking
- Total spaces: 2
- Parking features: Attached
- Attached garage spaces: 2
Features
- Levels: Three Or More
- Stories: 1
- Patio & porch: Deck
Lot
- Size: 1.01 Acres
- Dimensions: 132 x 387IRR
- Features: Level
- Topography: Level
Details
- Parcel number: 015P D 02300 000
- Special conditions: Standard
Construction
Type & style
- Home type: SingleFamily
- Architectural style: Traditional
- Property subtype: Single Family Residence, Residential
Materials
- Frame, Other
Condition
- New construction: No
- Year built: 1988
Utilities & green energy
- Utilities for property: Natural Gas Available
Community & neighborhood
Location
- Region: Lenoir City
- Subdivision: Harrison Hills
Price history
| Date | Event | Price |
|---|---|---|
| 8/16/2023 | Sold | $355,000+16.4%$231/sqft |
Source: | ||
| 7/18/2023 | Pending sale | $305,000$198/sqft |
Source: | ||
| 7/12/2023 | Listed for sale | $305,000+222.8%$198/sqft |
Source: | ||
| 8/7/1995 | Sold | $94,500$61/sqft |
Source: Public Record Report a problem | ||
Public tax history
| Year | Property taxes | Tax assessment |
|---|---|---|
| 2025 | $957 | $54,100 |
| 2024 | $957 +16.5% | $54,100 |
| 2023 | $821 +26.8% | $54,100 +26.8% |
Find assessor info on the county website
Neighborhood: 37771
Nearby schools
GreatSchools rating
- 6/10Lenoir City Middle SchoolGrades: 4-8Distance: 0.9 mi
- 6/10Lenoir City High SchoolGrades: 9-12Distance: 0.6 mi
- 4/10Lenoir City Elementary SchoolGrades: PK-3Distance: 1.7 mi
Schools provided by the listing agent
- Elementary: Lenoir City Elementary
- Middle: Lenoir City Intermediate/Middle School
- High: Lenoir City High School
Source: RealTracs MLS as distributed by MLS GRID. This data may not be complete. We recommend contacting the local school district to confirm school assignments for this home.
Get pre-qualified for a loan
At Zillow Home Loans, we can pre-qualify you in as little as 5 minutes with no impact to your credit score.An equal housing lender. NMLS #10287.


