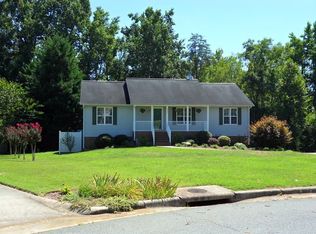Timeless, 1-owner home, in convenient Kellam Place; Brick front, charming covered front porch & lush landscaping, give it a stately feel. Inside, owners have added hardwoods in the Living, Dining & Hall area in last 2 years; Kitchen has sleek granite countertops, ceramic tile floors, an island with seating, built-in desk area, breakfast area & lots of cabinet/counter space; Laundry room is located off of the kitchen and boasts great storage space & a convenient laundry sink; Living Room has a masonry gas log fireplace & French doors leading to back deck; Upstairs carpet replaced in the last 2 years; Spacious owner's is upstairs, has 2 wonderful owner closets, an en-suite bath with double sink vanity, walk-in shower & toilet area; Also on 2nd flr are 2 other sizeable bedrooms, hall full bath & a large bonus room, which has a closet & could be a 4th bedroom; Deck with shady gazebo; Fenced backyard with nice wooden playset; 2-car garage equipped with an electric car charging outlet.
This property is off market, which means it's not currently listed for sale or rent on Zillow. This may be different from what's available on other websites or public sources.
