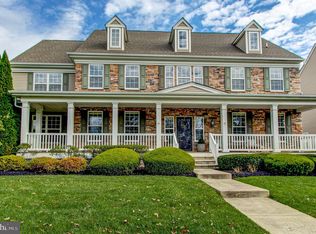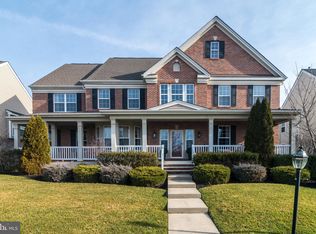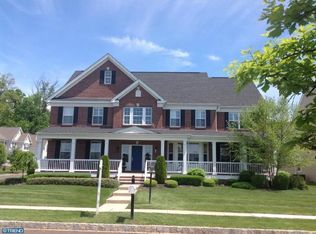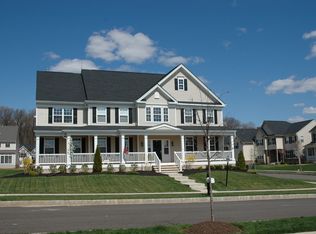Welcome To Windsor Square?return to those days of traditional lifestyles, tree-lined streets, picket fences, evenings shared on your front porch or a stroll across the street to the charming courtyard & gazebo. Once inside this gorgeous Wyncote model the bright & open floor plan welcomes all who enter. Dramatic hardwood entrance foyer opens to formal LR & DR, 2 story Family room features a cozy gas fpl & custom built-ins, warm hardwood floors lead into the stunning gourmet Kitchen & breakfast area featuring granite counters, tile backsplash, 42 upgraded cabinets, built-in work center, huge island, walk-in pantry, stainless steel appliances & sliding door to paver patio & fenced rear yard. A beautifully appointed study, large laundry room with lots of storage & powder room finish off the main level. The upper level can be accessed from the main staircase or rear staircase & it doesn't disappoint?French doors introduce the main bedroom complete with tray ceiling, sitting room, lg. his/her walk-in closet (custom closet organizer) & luxurious spa-like bath, then 4 more bdrms (5th bedroom recently completed), 1 with it's own bath, all nicely decorated w/ample closet space, plus another bathroom. Some other features include a full walk-out lower level with extra ceiling height ready to be finished includes a roughed in bath & sprinklers have been lowered (I have an estimate if interested) Some of the other highlights include 3 car garage, fenced rear yard, new carpet & paint throughout, hard-wired for a generator (plug in garage), the custom moldings throughout add to the elegance of this very special home! Close to many parks, convenient to downtown Doylestown & New Hope, welcome home!Cbhct
This property is off market, which means it's not currently listed for sale or rent on Zillow. This may be different from what's available on other websites or public sources.




