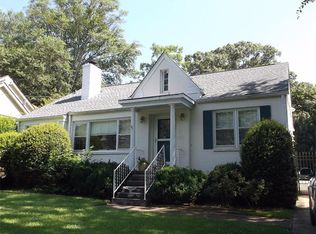NEW upgrades throughout! This Druid Hills charmer featuring a large living room with a fireplace and tons of natural light! An entertainer's dream with a dining space that comfortably seats 8+ next to a separate den with it's own fireplace. Renovated gourmet kitchen plus wet bar to extend to the lush backyard with 2 patios. Unwind in this dream master suite with vaulted ceilings separate den/office area, 4 closets and a large master bath w/double vanity & separate jetted bathtub. The home also has a 1-car garage and rocking chair front porch. In the Fernbank School Dist
This property is off market, which means it's not currently listed for sale or rent on Zillow. This may be different from what's available on other websites or public sources.
