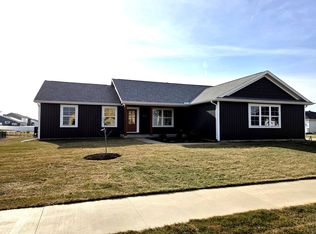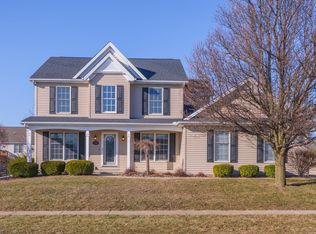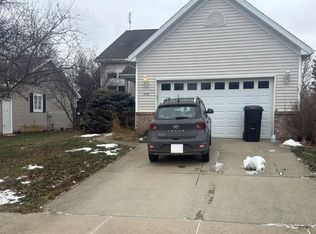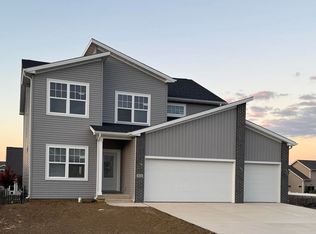Stunning New Construction in Heather Ridge - Modern Comfort Meets Thoughtful Design Welcome to this exceptional, brand-new two-story home on a desirable corner lot in the sought-after Heather Ridge subdivision of North Normal. With a unique south-facing orientation, attractive side-load driveway, and spacious split garage, this home offers outstanding curb appeal and ample parking. Step inside to an open and inviting floor plan featuring four generously sized bedrooms upstairs, a convenient second-floor laundry, and a fully finished basement with 9-foot ceilings, bringing the total to five bedrooms and 3.5 bathrooms. The main level showcases rich hardwood flooring and a versatile front flex room-ideal for a home office, dining room, playroom, or formal sitting area. The heart of the home is the spacious family room, highlighted by a dramatic floor-to-ceiling stone gas fireplace with temperature-controlled blower, flanked by custom built-ins for both style and functionality. The kitchen and baths feature soft-close painted shaker cabinetry, complemented by modern LED mirrors and energy-efficient LED puck lighting throughout, including exterior soffit lighting that beautifully illuminates the home at night. Thoughtful details continue with sleek 5-panel doors, black hardware, and durable 2x6 exterior construction with R-19 insulation for impressive energy efficiency. The fully insulated garage is packed with extras, including a gas line stub for future heating, hot and cold water spigot, and a 220-volt outlet ready for an electric vehicle charger. Additional highlights include 200-amp electrical service, 50-year shingles, USB charging ports throughout, and a pop-up outlet in the kitchen island. Built by Mark Bowers Homes, this property includes a 1-year builder warranty, offering peace of mind along with exceptional craftsmanship and modern design. Don't miss the opportunity to own this beautifully designed, energy-efficient home in Heather Ridge-where quality, comfort, and style come together seamlessly.
Active
$535,000
2194 Corrigan Way, Normal, IL 61761
5beds
3,500sqft
Est.:
Single Family Residence
Built in 2025
-- sqft lot
$-- Zestimate®
$153/sqft
$6/mo HOA
What's special
Modern led mirrorsSpacious family roomVersatile front flex roomCorner lotAttractive side-load drivewayBlack hardwareRich hardwood flooring
- 21 days |
- 1,137 |
- 31 |
Zillow last checked: 8 hours ago
Listing updated: January 11, 2026 at 10:06pm
Listing courtesy of:
Mark Bowers 309-824-9016,
BHHS Central Illinois, REALTORS,
Greg Girdler, GRI 309-826-9223,
BHHS Central Illinois, REALTORS
Source: MRED as distributed by MLS GRID,MLS#: 12541272
Tour with a local agent
Facts & features
Interior
Bedrooms & bathrooms
- Bedrooms: 5
- Bathrooms: 4
- Full bathrooms: 3
- 1/2 bathrooms: 1
Rooms
- Room types: Bedroom 5, Den, Family Room
Primary bedroom
- Features: Flooring (Carpet), Bathroom (Full)
- Level: Second
- Area: 270 Square Feet
- Dimensions: 15X18
Bedroom 2
- Features: Flooring (Carpet)
- Level: Second
- Area: 143 Square Feet
- Dimensions: 11X13
Bedroom 3
- Features: Flooring (Carpet)
- Level: Second
- Area: 143 Square Feet
- Dimensions: 11X13
Bedroom 4
- Features: Flooring (Carpet)
- Level: Second
- Area: 143 Square Feet
- Dimensions: 11X13
Bedroom 5
- Features: Flooring (Carpet)
- Level: Basement
- Area: 154 Square Feet
- Dimensions: 11X14
Den
- Features: Flooring (Hardwood)
- Level: Main
- Area: 132 Square Feet
- Dimensions: 11X12
Dining room
- Features: Flooring (Hardwood)
- Level: Main
- Area: 208 Square Feet
- Dimensions: 13X16
Other
- Features: Flooring (Carpet)
- Level: Basement
- Area: 465 Square Feet
- Dimensions: 15X31
Kitchen
- Features: Flooring (Hardwood)
- Level: Main
- Area: 192 Square Feet
- Dimensions: 12X16
Laundry
- Features: Flooring (Ceramic Tile)
- Level: Second
- Area: 56 Square Feet
- Dimensions: 7X8
Living room
- Features: Flooring (Hardwood)
- Level: Main
- Area: 418 Square Feet
- Dimensions: 19X22
Heating
- Natural Gas
Cooling
- Central Air
Appliances
- Laundry: Upper Level, Gas Dryer Hookup, Electric Dryer Hookup
Features
- Walk-In Closet(s), High Ceilings, Pantry
- Flooring: Hardwood, Laminate
- Doors: Panel Door(s)
- Basement: Finished,Full
- Number of fireplaces: 1
- Fireplace features: Gas Log, Gas Starter, Living Room
Interior area
- Total structure area: 3,500
- Total interior livable area: 3,500 sqft
- Finished area below ground: 1,000
Property
Parking
- Total spaces: 3
- Parking features: Concrete, Garage Door Opener, Garage, Yes, Attached
- Attached garage spaces: 3
- Has uncovered spaces: Yes
Accessibility
- Accessibility features: No Disability Access
Features
- Stories: 2
- Patio & porch: Patio
Lot
- Dimensions: 105X120X90X120
- Features: Corner Lot
Details
- Parcel number: 1411408032
- Special conditions: None
Construction
Type & style
- Home type: SingleFamily
- Architectural style: Traditional
- Property subtype: Single Family Residence
Materials
- Vinyl Siding, Brick
- Foundation: Concrete Perimeter
- Roof: Asphalt
Condition
- New Construction
- New construction: Yes
- Year built: 2025
Utilities & green energy
- Electric: 200+ Amp Service
- Sewer: Storm Sewer
- Water: Public
Community & HOA
Community
- Features: Sidewalks, Street Lights
- Subdivision: Heather Ridge
HOA
- Has HOA: Yes
- Services included: Insurance
- HOA fee: $75 annually
Location
- Region: Normal
Financial & listing details
- Price per square foot: $153/sqft
- Annual tax amount: $75
- Date on market: 1/6/2026
- Ownership: Fee Simple
Estimated market value
Not available
Estimated sales range
Not available
Not available
Price history
Price history
| Date | Event | Price |
|---|---|---|
| 1/6/2026 | Listed for sale | $535,000-2.7%$153/sqft |
Source: | ||
| 12/20/2025 | Listing removed | $550,000$157/sqft |
Source: BHHS broker feed #12424109 Report a problem | ||
| 12/16/2025 | Price change | $550,000+10%$157/sqft |
Source: | ||
| 9/18/2025 | Price change | $499,900-4.8%$143/sqft |
Source: | ||
| 7/18/2025 | Listed for sale | $525,000$150/sqft |
Source: | ||
Public tax history
Public tax history
Tax history is unavailable.BuyAbility℠ payment
Est. payment
$3,683/mo
Principal & interest
$2563
Property taxes
$927
Other costs
$193
Climate risks
Neighborhood: 61761
Nearby schools
GreatSchools rating
- 6/10Hudson Elementary SchoolGrades: K-5Distance: 4 mi
- 5/10Kingsley Jr High SchoolGrades: 6-8Distance: 4 mi
- 7/10Normal Community West High SchoolGrades: 9-12Distance: 4.5 mi
Schools provided by the listing agent
- Elementary: Hudson Elementary
- Middle: Parkside Jr High
- High: Normal Community West High Schoo
- District: 5
Source: MRED as distributed by MLS GRID. This data may not be complete. We recommend contacting the local school district to confirm school assignments for this home.
- Loading
- Loading




