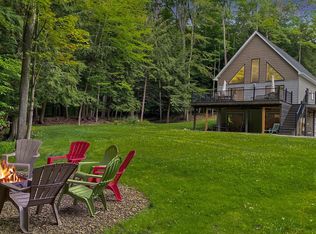Owner designed, built Attached 2 car garage with a second attached garage and storage to the basement. Bi level house, full ground floor, 1/3 second floor and half finished basement. Formal dining and piano area as well as Living room with wood flooring. Carpeted Family Room, Master bedroom with 2 walk in Closets and Large kitchen double sink, hot water, soap dispenser and garbage disposal unit, Garbage Compactor, with an office, lots of large closets (including pull out closets), kitchen is tiled and has a 3x8 ft. Gibraltar surface Island with sink. including the kitchen counters. Kitchen with Hot water dispenser, soap dispensers, has pull out pantry, ample fluorescent lighting and glass windows as well as 3 Glass Sliding Doors.. Master bedroom with Bidet, Whirlpool bath, 2 sinks. Whole House Intercom, in house vacuum, Built in Telephone system, hot water circulating pump, Tiled Kitchen and bathroom floors. Oak stairs to second floor and oak spiral staircase to the basement. Has a Wet Bar with Refrigerator, an Office in the basement with built-in closets and desk. Has Freezer in the unfinished basement. Sun Roofs in the kitchen and the 2 second floor bedrooms. Large walk in closets on each second floor bedrooms with full baths each; small walk in closet in the Guest Bedroom in the basement. Has 2 decks facing the lake surrounding the back of the house. Has Whole House Heating with 2 Boilers, In House Air conditioning with 4 Zones. Main Water line with 2 Filters. A Master bedroom on the ground floor, 2 upstair bedrooms with Full bathrooms and sun roofs. Has a small Library and a Laundry chute to the Laundry Room and 3 chutes to the 3 Recycling Bins in the underground garage. Laundry Room with Large Utility Sink and Pure Wash machine attached to the large Washing Machine making it detergent free washing. Large Dryer and Clean Laundry table in the Laundry room with the Laundry Chute. Gas Line for Heating. Escape window from the Master Walk-in Closet to the Laundry Room. Cable TV. Has an Altar and also Built-in shelves for CD and DVD's. Black top driveway from the front to the back. Unfinished Basement with Exercise Area and an extra Safe room. Has a basketball hoop. Has 3 blueberry trees. Fairly size playground in the back.
This property is off market, which means it's not currently listed for sale or rent on Zillow. This may be different from what's available on other websites or public sources.

