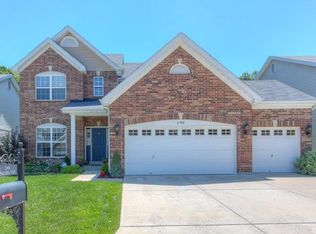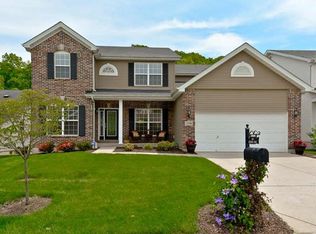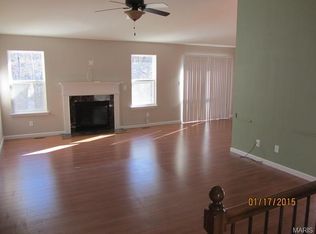Spacious 2 story home on a fantastic level lot! Gracious entry with wood laminate flooring extending into the dining room. Family room with bay window, gas fireplace, open spindle staircase to upper level. Luxury kitchen with center Island, 42-inch maple cabinets with crown molding, stainless steel appliances, dual ovens, planning desk. Upstairs are generous sized bedrooms including a vaulted master bedroom suite with sitting room, large walk in closet, bath with heated floors, jetted tub, separate shower, dual sinks. Surround sound in family room, dining room, kitchen and outside. Main floor laundry, arched doorways, garage with 2-foot extension for storage. Lower level with bath rough in and look-out windows. Awesome composite deck added in 2012 with LED lighting built in so you can enjoy your level back yard with plenty of room to play. Property backs to wooded common ground. Energy efficient upgrades at construction including additional insulation and Low-E windows with argon gas.
This property is off market, which means it's not currently listed for sale or rent on Zillow. This may be different from what's available on other websites or public sources.


