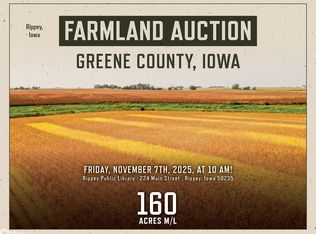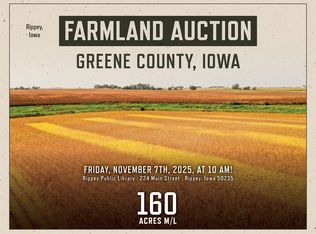YES, you can have it all!! Quiet acreage with mature trees and less than .12th of a mile to pavement!! Main floor: Living/dining room, eat-in kitchen, 2 bedrooms, full bath with tub, 1/2 master bath, office/den, laundry/utility room with 3/4 bath and sun porch. The combination garage/basement also has drive-in access to the basement, a work bench and it is stubbed for a future bathroom. Appliances: dishwasher, stove, refrigerator, range hood, washer and dryer. This 2 bedroom ranch features spacious rooms with excellent storage and closets, built in china cabinet in the dining room, large walk-in cedar closet, built in bookcases in the foyer, and the office/den has its own exterior entrance. Updates include a new septic system in 2020 and a new roof including sheathing 3-4 Yrs ago. There is a private well along with Xenia water and great pasture space for possible horses. There is natural gas and a 3 stall lean-to building for extra storage. The wood burner remains.
This property is off market, which means it's not currently listed for sale or rent on Zillow. This may be different from what's available on other websites or public sources.

