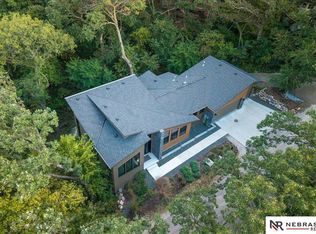Sold for $685,000
$685,000
21933 Quail Ridge Cir, Elkhorn, NE 68022
3beds
3,220sqft
Single Family Residence
Built in 1988
0.68 Acres Lot
$687,900 Zestimate®
$213/sqft
$3,151 Estimated rent
Home value
$687,900
$640,000 - $743,000
$3,151/mo
Zestimate® history
Loading...
Owner options
Explore your selling options
What's special
Contract Pending Private, architect-designed retreat in Elkhorn! Walls of windows, beamed ceilings, and a hammered copper fireplace wow in this 3 bed / 3 bath, ~3,220 sq. ft. home on nearly ¾ acre-- your unique tree-house overlooking the Elkhorn River. Kitchen features dual ovens + gas cooktop, & quartz counters-outdoor living shines with a Trex covered deck & screened room. Envision a perfect summer night out on your deck, listening to the chorus of nature with turkeys, foxes, and deer as your backyard visitors. Heated 3-car garage with bonus workshop underneath. Convenient main-floor laundry, office, media room. Scenic, quiet setting. Don't miss this one!
Zillow last checked: 8 hours ago
Listing updated: November 12, 2025 at 11:57am
Listed by:
Shannon Leisey 402-216-9006,
BHHS Ambassador Real Estate
Bought with:
Mike Salkin, 0970189
Berkshire Real Estate
Source: GPRMLS,MLS#: 22526806
Facts & features
Interior
Bedrooms & bathrooms
- Bedrooms: 3
- Bathrooms: 3
- Full bathrooms: 2
- 1/2 bathrooms: 1
- Main level bathrooms: 1
Primary bedroom
- Features: Wall/Wall Carpeting
- Level: Second
- Area: 163.59
- Dimensions: 13.3 x 12.3
Bedroom 2
- Features: Wall/Wall Carpeting
- Level: Second
- Area: 138.88
- Dimensions: 12.5 x 11.11
Bedroom 3
- Features: Wall/Wall Carpeting
- Level: Second
- Area: 141.25
- Dimensions: 12.5 x 11.3
Primary bathroom
- Features: Full, Shower, Double Sinks
Dining room
- Features: Wood Floor
- Level: Main
- Area: 119.34
- Dimensions: 11.7 x 10.2
Family room
- Features: Wood Floor
- Level: Main
- Area: 341.7
- Dimensions: 20.1 x 17
Kitchen
- Features: Wood Floor
- Level: Main
- Area: 166.6
- Dimensions: 14 x 11.9
Living room
- Features: Wood Floor
- Level: Main
- Area: 404.25
- Dimensions: 23.1 x 17.5
Basement
- Area: 1020
Heating
- Natural Gas, Forced Air
Cooling
- Central Air
Appliances
- Included: Humidifier, Oven, Refrigerator, Washer, Dishwasher, Dryer, Disposal, Microwave
Features
- Wet Bar
- Flooring: Wood, Carpet, Ceramic Tile
- Windows: LL Daylight Windows
- Basement: Finished
- Number of fireplaces: 1
- Fireplace features: Direct-Vent Gas Fire
Interior area
- Total structure area: 3,220
- Total interior livable area: 3,220 sqft
- Finished area above ground: 2,200
- Finished area below ground: 1,020
Property
Parking
- Total spaces: 3
- Parking features: Attached, Garage Door Opener
- Attached garage spaces: 3
Features
- Levels: Two
- Patio & porch: Covered Deck, Deck
- Exterior features: Sprinkler System, Lighting
- Fencing: None
Lot
- Size: 0.68 Acres
- Dimensions: 185 x 160.3 x 224.22 x 152
- Features: Over 1/2 up to 1 Acre, Cul-De-Sac, Sloped, Paved
Details
- Parcel number: 2033501028
Construction
Type & style
- Home type: SingleFamily
- Property subtype: Single Family Residence
Materials
- Wood Siding
- Foundation: Block
- Roof: Composition
Condition
- Not New and NOT a Model
- New construction: No
- Year built: 1988
Utilities & green energy
- Sewer: Public Sewer
- Water: Public
- Utilities for property: Cable Available, Electricity Available, Natural Gas Available, Water Available, Sewer Available
Community & neighborhood
Location
- Region: Elkhorn
- Subdivision: Quail Ridge
HOA & financial
HOA
- Has HOA: Yes
- HOA fee: $200 annually
- Services included: Common Area Maintenance
- Association name: Quail Ridge HOA
Other
Other facts
- Listing terms: Private Financing Available,VA Loan,Conventional,Cash
- Ownership: Fee Simple
- Road surface type: Paved
Price history
| Date | Event | Price |
|---|---|---|
| 11/7/2025 | Sold | $685,000-1.4%$213/sqft |
Source: | ||
| 9/19/2025 | Listed for sale | $695,000+90.4%$216/sqft |
Source: | ||
| 10/19/2018 | Sold | $365,000-7.6%$113/sqft |
Source: | ||
| 7/11/2018 | Price change | $395,000-7.1%$123/sqft |
Source: RE/MAX REAL ESTATE GROUP #21809602 Report a problem | ||
| 6/3/2018 | Listed for sale | $425,000+14.9%$132/sqft |
Source: RE/MAX Real Estate Group Omaha #21809602 Report a problem | ||
Public tax history
| Year | Property taxes | Tax assessment |
|---|---|---|
| 2025 | -- | $487,200 +7.4% |
| 2024 | $7,080 -25.8% | $453,700 |
| 2023 | $9,539 +4% | $453,700 +13.1% |
Find assessor info on the county website
Neighborhood: Elkhorn
Nearby schools
GreatSchools rating
- 9/10Skyline Elementary SchoolGrades: PK-5Distance: 0.8 mi
- 8/10Valley View Middle SchoolGrades: 6-8Distance: 1 mi
- 10/10Elkhorn South High SchoolGrades: 9-12Distance: 1.7 mi
Schools provided by the listing agent
- Elementary: Skyline
- Middle: Elkhorn Valley View
- High: Elkhorn South
- District: Elkhorn
Source: GPRMLS. This data may not be complete. We recommend contacting the local school district to confirm school assignments for this home.
Get pre-qualified for a loan
At Zillow Home Loans, we can pre-qualify you in as little as 5 minutes with no impact to your credit score.An equal housing lender. NMLS #10287.
Sell for more on Zillow
Get a Zillow Showcase℠ listing at no additional cost and you could sell for .
$687,900
2% more+$13,758
With Zillow Showcase(estimated)$701,658
