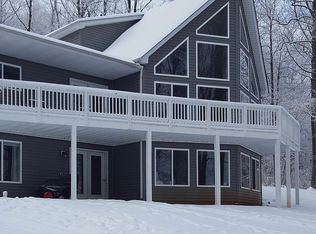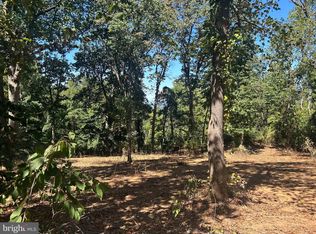Cozy home on 2 acres Located on Paris Mountain nature & wildlife abounds on this property. enjoy the deck with view of natures beauty, in cold months from your deck you can view the City Lights of Winchester Va.! newly professional painting through out the house. 3 bedrooms 2 baths, two "other" rooms can be extra bedroom, office or den, or man cave. fully finished basement, beautiful stone fireplace with woodstove insert to keep you cozy and warm on cold winter nights,. detached garage with AC and electric, less than 2 years old. Lots of amenities & upgrades, house is wired for generator system, security system all set up just need to be activated, stainless steel fireplace liner less than 2 years old, garage & building is wired separate from the house. Street light in front yard, basketball court in driveway, large flag pole in front yard. heil furnace less than 2 years old, Underground utilities. Beautiful fenced in ground pool to enjoy summer fun, entertainment at its best. pool liner & filter less than 3 years old . paved driveway has room for lots of parking. Much More. Shows Owner Pride, Make this "paradise" your next new home! Great commute to Rts Rt 50, Rt 7, Rt 17 & Rt 66
This property is off market, which means it's not currently listed for sale or rent on Zillow. This may be different from what's available on other websites or public sources.


