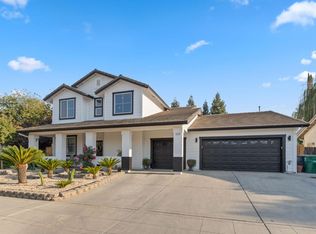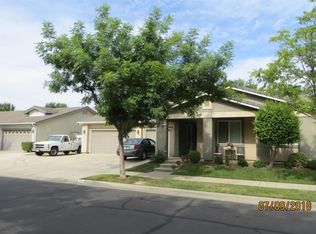Sold for $330,000
$330,000
2193 E Washington Ave, Reedley, CA 93654
3beds
2baths
1,588sqft
Residential, Single Family Residence
Built in 2003
8,119.58 Square Feet Lot
$381,000 Zestimate®
$208/sqft
$2,481 Estimated rent
Home value
$381,000
$362,000 - $400,000
$2,481/mo
Zestimate® history
Loading...
Owner options
Explore your selling options
What's special
Incredible value in Reedley! This great floor-plan is single story, 1588 sq ft, 3 bedrooms, 2 baths, situated on an incredible 8120 sq ft lot in a highly sought after neighborhood. This home has been lovingly maintained by one owner since construction in 2003. Features include tile roof, tile flooring in traffic and main living areas, laminate wood flooring in bedrooms, spacious kitchen with nook, breakfast bar, formal dining and great room with fireplace. Whole house fan, nest thermostat, Ring doorbell and water softener are all an added bonus. The backyard is a place you can escape to... Enjoy resting under the large Weeping Willow, large covered patio or Wisteria covered gazebo. If you have pets, there is a large kennel, designed for cats to enjoy the outdoors while staying safely in your yard. There are beautiful trumpet vines, roses, herbs, Myers lemon tree, tangerine tree and Bay Laurel trees. Incredible energy efficiency with a newly added 7.20Kw solar package (Buyer will need to assume the loan, towards owning the system. Current payments are $195.06 per month). Don't let this opportunity pass you by!
Zillow last checked: 8 hours ago
Listing updated: June 12, 2023 at 04:34pm
Listed by:
Laura Mather-Mollica DRE #01155115 559-341-2476,
London Properties, Ltd.
Bought with:
Laura Mather-Mollica, DRE #01155115
London Properties, Ltd.
Source: Fresno MLS,MLS#: 594303Originating MLS: Fresno MLS
Facts & features
Interior
Bedrooms & bathrooms
- Bedrooms: 3
- Bathrooms: 2
Primary bedroom
- Area: 0
- Dimensions: 0 x 0
Bedroom 1
- Area: 0
- Dimensions: 0 x 0
Bedroom 2
- Area: 0
- Dimensions: 0 x 0
Bedroom 3
- Area: 0
- Dimensions: 0 x 0
Bedroom 4
- Area: 0
- Dimensions: 0 x 0
Bathroom
- Features: Tub/Shower, Shower, Tub, Oval Tub
Dining room
- Features: Formal
- Area: 0
- Dimensions: 0 x 0
Family room
- Area: 0
- Dimensions: 0 x 0
Kitchen
- Features: Eat-in Kitchen, Breakfast Bar, Pantry
- Area: 0
- Dimensions: 0 x 0
Living room
- Area: 0
- Dimensions: 0 x 0
Basement
- Area: 0
Heating
- Central
Cooling
- Central Air, Whole House Fan
Appliances
- Included: F/S Range/Oven, Gas Appliances, Disposal, Dishwasher, Microwave, Water Softener
- Laundry: Inside, Utility Room, Electric Dryer Hookup
Features
- Isolated Bedroom, Isolated Bathroom, Built-in Features
- Flooring: Laminate, Tile
- Windows: Double Pane Windows
- Number of fireplaces: 1
- Fireplace features: Zero Clearance
- Common walls with other units/homes: No One Below
Interior area
- Total structure area: 1,588
- Total interior livable area: 1,588 sqft
Property
Parking
- Parking features: Garage - Attached
- Has attached garage: Yes
Features
- Levels: One
- Stories: 1
- Entry location: Ground Floor
- Patio & porch: Covered, Uncovered, Concrete
- Fencing: Fenced
Lot
- Size: 8,119 sqft
- Dimensions: 70 x 116
- Features: Rural, Sprinklers In Front, Sprinklers In Rear, Sprinklers Auto, Mature Landscape, Fruit/Nut Trees, Garden
Details
- Additional structures: Kennel/Dog Run, Shed(s)
- Parcel number: 37037022
- Zoning: R1
Construction
Type & style
- Home type: SingleFamily
- Architectural style: Ranch
- Property subtype: Residential, Single Family Residence
Materials
- Stucco
- Foundation: Concrete
- Roof: Tile
Condition
- Year built: 2003
Utilities & green energy
- Sewer: Public Sewer
- Water: Public
- Utilities for property: Public Utilities
Community & neighborhood
Security
- Security features: Security System
Location
- Region: Reedley
HOA & financial
Other financial information
- Total actual rent: 0
Other
Other facts
- Listing agreement: Exclusive Agency
Price history
| Date | Event | Price |
|---|---|---|
| 6/9/2023 | Sold | $330,000+4.8%$208/sqft |
Source: Fresno MLS #594303 Report a problem | ||
| 5/19/2023 | Pending sale | $315,000$198/sqft |
Source: Fresno MLS #594303 Report a problem | ||
| 5/12/2023 | Listed for sale | $315,000+73.1%$198/sqft |
Source: Fresno MLS #594303 Report a problem | ||
| 11/19/2003 | Sold | $182,000$115/sqft |
Source: Public Record Report a problem | ||
Public tax history
| Year | Property taxes | Tax assessment |
|---|---|---|
| 2025 | $4,169 +1.2% | $343,332 +2% |
| 2024 | $4,118 +36.3% | $336,600 +35.7% |
| 2023 | $3,021 +0.3% | $248,021 +2% |
Find assessor info on the county website
Neighborhood: 93654
Nearby schools
GreatSchools rating
- 6/10Silas Bartsch SchoolGrades: K-8Distance: 0.6 mi
- 7/10Reedley High SchoolGrades: 9-12Distance: 1.8 mi
Schools provided by the listing agent
- Elementary: Silas Bartsch
- Middle: Silas Bartsch
- High: Reedley
Source: Fresno MLS. This data may not be complete. We recommend contacting the local school district to confirm school assignments for this home.

Get pre-qualified for a loan
At Zillow Home Loans, we can pre-qualify you in as little as 5 minutes with no impact to your credit score.An equal housing lender. NMLS #10287.

