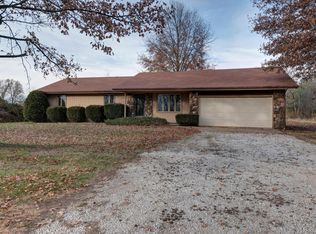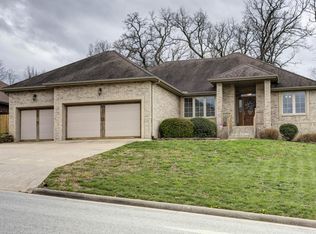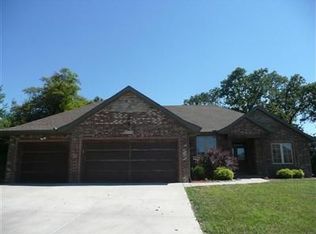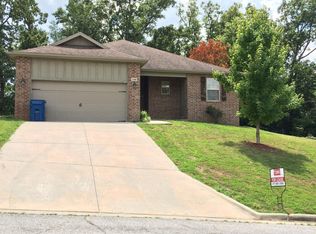Beautiful, spacious, maintenance free, all brick home, featuring an open floor plan with lots of space. Split 4 bedroom, 2.5 baths with multiple living areas make this a perfect home for a growing family or entertaining. This kitchen offers lots of counter space with a center island, chefs gas stove and walk-in pantry with an eat-in kitchen and bar. Formal dining room and a large living room with a free-standing pellet stove. There is a study with built-in book case as with lots of natural light just outside of the master suite. The master bath offers a large walk-in closet with lots of built-ins. The upstairs oversized bedroom offers an amazing view and has its
This property is off market, which means it's not currently listed for sale or rent on Zillow. This may be different from what's available on other websites or public sources.




