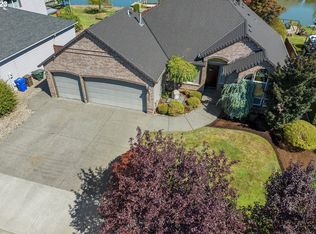Beautiful lakefront home with light, bright open floor plan. Entertain on the waterfront or just relax to the sounds of birds, ducks & rippling water. With a 3 car garage & garden shed, there is room for canoes, kayaks, & everything. This home has beautiful details, high tres ceilings, huge beautiful windows. A Jacuzzi & custom shower in Master. Note the big bird in the willow & heron on the log 2 much 2 list. This is a must see home.
This property is off market, which means it's not currently listed for sale or rent on Zillow. This may be different from what's available on other websites or public sources.
