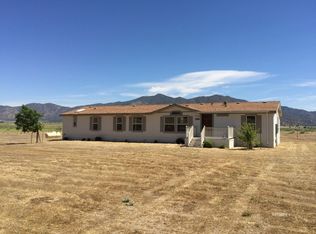Primary Home, Second Home or INVESTMENT. Country Living at its Finest! Move right into this terrific 2000 sq.ft. home on 20 flat,fenced acres. Welcoming open floor plan and skylights. The large, private master bedroom has an adjoining retreat, two walk-in closets, his and her sinks, large bath with jets and a shower. Four bedrooms plus a master retreat for a home office, playroom, gym or media room. The generous living room, formal dining room and family room are perfect for entertaining! The kitchen includes new cabinets and a separate pantry for all of your favorite items. The tiled utility room is conveniently located next to the family room. New tile in the kitchen and baths, new berber carpet in every bedroom, and new wood laminate flooring in the living room, dining room and family room. Each bedroom has a large walk-in closet. The house has been completely repainted and has new double-pane windows. Every room has a unique and sensational view! With decks on the front and back, you are sure to enjoy yourself!
This property is off market, which means it's not currently listed for sale or rent on Zillow. This may be different from what's available on other websites or public sources.
